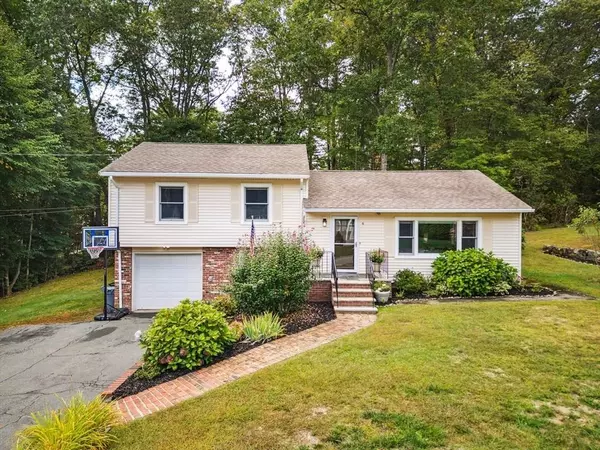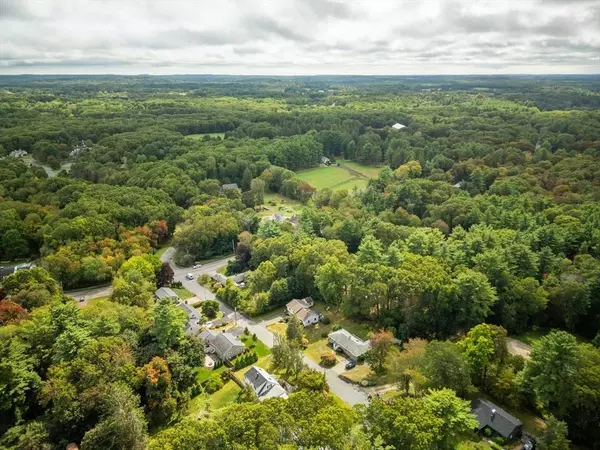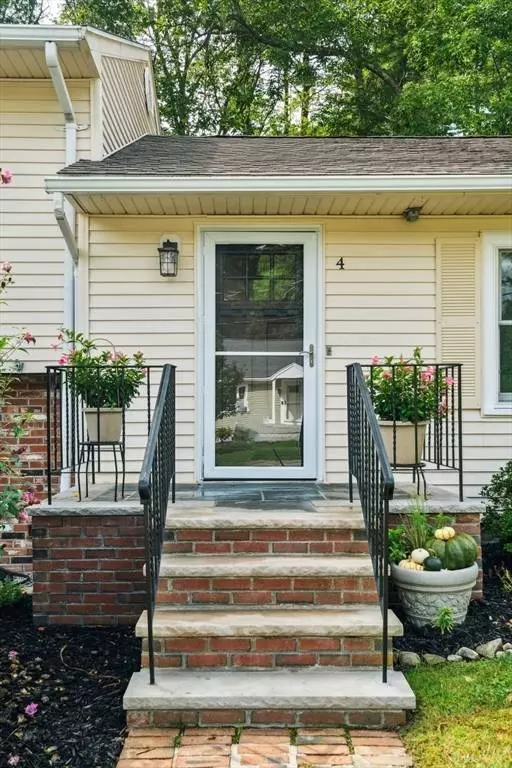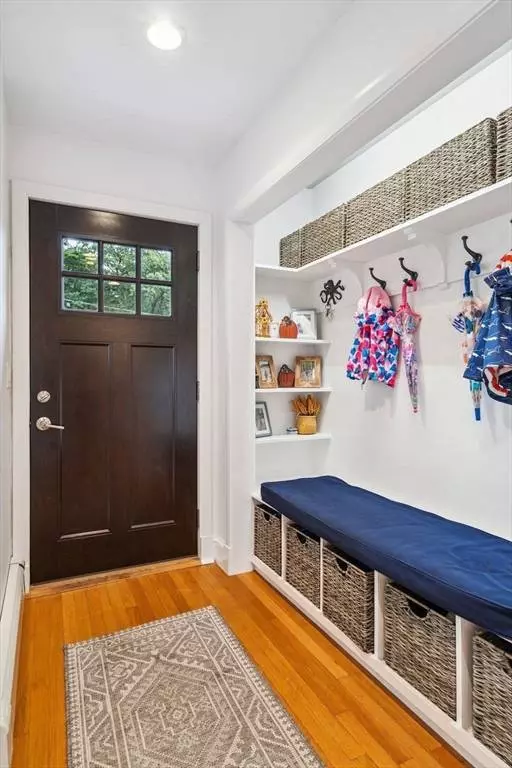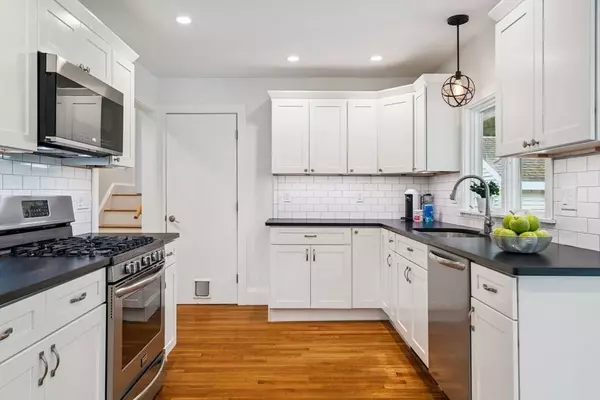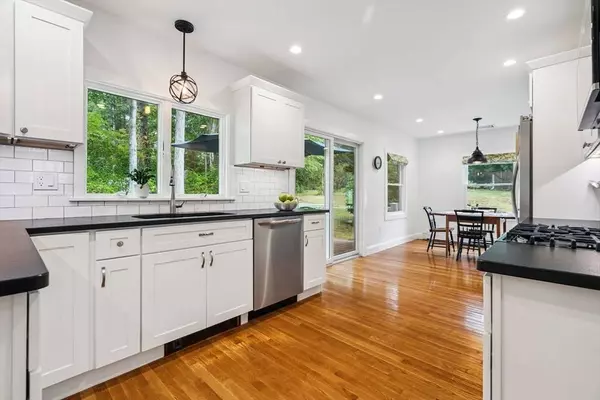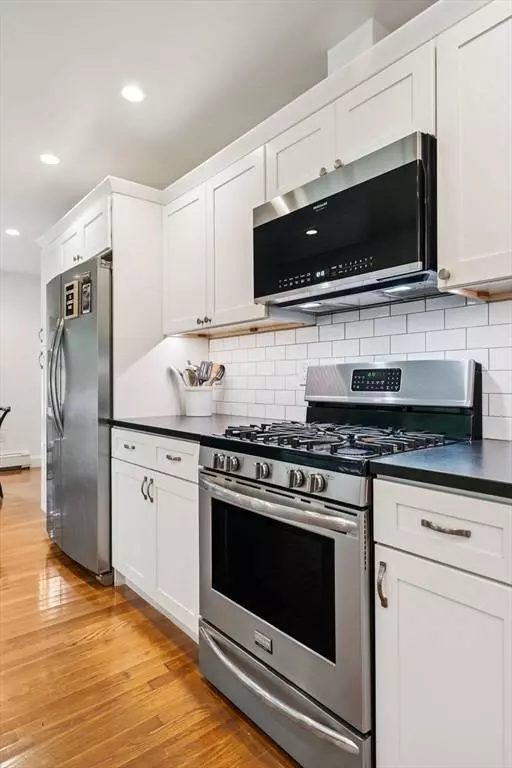
VIDEO
GALLERY
PROPERTY DETAIL
Key Details
Sold Price $705,0003.8%
Property Type Single Family Home
Sub Type Single Family Residence
Listing Status Sold
Purchase Type For Sale
Square Footage 1, 346 sqft
Price per Sqft $523
MLS Listing ID 73433387
Sold Date 11/18/25
Bedrooms 3
Full Baths 1
Half Baths 1
HOA Y/N false
Year Built 1955
Annual Tax Amount $5,683
Tax Year 2025
Lot Size 10,018 Sqft
Acres 0.23
Property Sub-Type Single Family Residence
Location
State MA
County Essex
Area Linebrook
Zoning RRA
Direction Just 3 minutes drive from downtown Ipswich, take Topsfield Road, heading southwest
Rooms
Primary Bedroom Level First
Kitchen Flooring - Hardwood, Dining Area, Countertops - Stone/Granite/Solid, Deck - Exterior, Exterior Access, Open Floorplan, Slider, Lighting - Overhead
Building
Lot Description Cleared, Sloped, Other
Foundation Concrete Perimeter
Sewer Public Sewer
Water Public
Interior
Interior Features Walk-up Attic, Internet Available - Broadband
Heating Baseboard
Cooling Central Air
Flooring Hardwood
Appliance Gas Water Heater, Range, Dishwasher, Disposal, Microwave, Refrigerator, Freezer, Washer, Dryer, Plumbed For Ice Maker
Laundry Gas Dryer Hookup, Exterior Access, Remodeled, Washer Hookup, Lighting - Overhead, First Floor, Electric Dryer Hookup
Exterior
Exterior Feature Deck, Storage, Garden, Outdoor Shower, Outdoor Gas Grill Hookup
Garage Spaces 1.0
Community Features Public Transportation, Shopping, Walk/Jog Trails, Highway Access, Public School, T-Station
Utilities Available for Gas Range, for Gas Oven, for Electric Dryer, Washer Hookup, Icemaker Connection, Outdoor Gas Grill Hookup
Waterfront Description Beach Ownership(Public)
Total Parking Spaces 3
Garage Yes
Schools
High Schools Ipswich High School
Others
Senior Community false
Acceptable Financing Lender Approval Required
Listing Terms Lender Approval Required
SIMILAR HOMES FOR SALE
Check for similar Single Family Homes at price around $705,000 in Ipswich,MA

Active
$899,900
18 Northridge Rd, Ipswich, MA 01938
Listed by The Ponte Group of Keller Williams South Watuppa2 Beds 2 Baths 2,514 SqFt
Active Under Contract
$725,000
64 Linebrook Rd, Ipswich, MA 01938
Listed by John McCarthy of Rowley Realty4 Beds 2 Baths 2,073 SqFt
Pending
$850,000
113 North Ridge Rd, Ipswich, MA 01938
Listed by Levesque & Lezon of J. Barrett & Company2 Beds 1.5 Baths 1,296 SqFt
CONTACT


