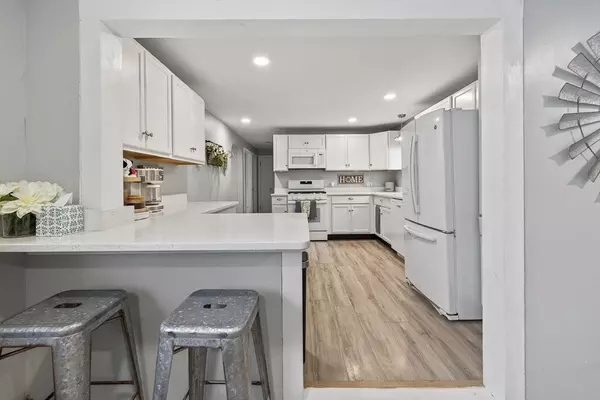84 Faith Ave Dracut, MA 01826
4 Beds
2 Baths
1,277 SqFt
Open House
Sat Aug 23, 1:30pm - 3:00pm
UPDATED:
Key Details
Property Type Single Family Home
Sub Type Single Family Residence
Listing Status Active
Purchase Type For Sale
Square Footage 1,277 sqft
Price per Sqft $454
MLS Listing ID 73420961
Style Cape
Bedrooms 4
Full Baths 2
HOA Y/N false
Year Built 1955
Annual Tax Amount $4,267
Tax Year 2025
Lot Size 0.310 Acres
Acres 0.31
Property Sub-Type Single Family Residence
Property Description
Location
State MA
County Middlesex
Zoning R1
Direction Use GPS
Rooms
Basement Full, Partially Finished, Interior Entry
Primary Bedroom Level First
Interior
Interior Features Bonus Room
Heating Baseboard, Natural Gas
Cooling Window Unit(s)
Appliance Gas Water Heater, Range, Dishwasher, Microwave, Refrigerator
Laundry In Basement
Exterior
Exterior Feature Patio, Pool - Above Ground, Storage, Professional Landscaping, Sprinkler System, Fenced Yard
Fence Fenced/Enclosed, Fenced
Pool Above Ground
Community Features Shopping, Park, Walk/Jog Trails, Public School
Utilities Available for Gas Range
Roof Type Shingle
Total Parking Spaces 6
Garage No
Private Pool true
Building
Lot Description Level
Foundation Concrete Perimeter
Sewer Public Sewer
Water Public
Architectural Style Cape
Schools
Elementary Schools Brookside
Middle Schools Richardson
High Schools Dracut Senior
Others
Senior Community false
Virtual Tour https://www.zillow.com/view-imx/7a1e748a-c695-4a8b-b3e4-f81f6793231d?wl=true&setAttribution=mls&initialViewType=pano





