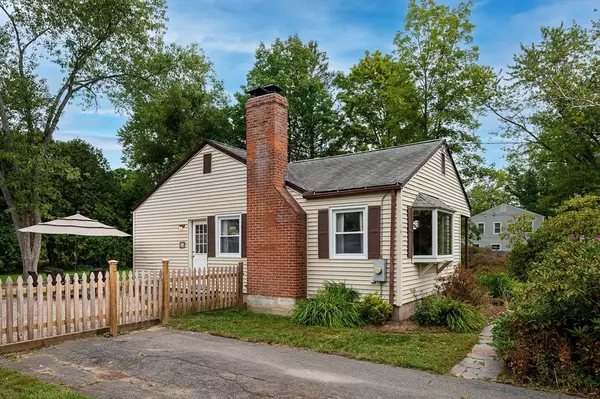23 John St Easthampton, MA 01027
3 Beds
1 Bath
1,048 SqFt
Open House
Sat Sep 06, 12:00pm - 1:30pm
UPDATED:
Key Details
Property Type Single Family Home
Sub Type Single Family Residence
Listing Status Active
Purchase Type For Sale
Square Footage 1,048 sqft
Price per Sqft $343
MLS Listing ID 73424919
Style Ranch
Bedrooms 3
Full Baths 1
HOA Y/N false
Year Built 1957
Annual Tax Amount $3,819
Tax Year 2025
Lot Size 0.300 Acres
Acres 0.3
Property Sub-Type Single Family Residence
Property Description
Location
State MA
County Hampshire
Zoning R15
Direction South St. to John St.
Rooms
Basement Full, Sump Pump
Primary Bedroom Level First
Kitchen Flooring - Vinyl, Dining Area, Countertops - Stone/Granite/Solid, Remodeled, Stainless Steel Appliances
Interior
Heating Baseboard, Natural Gas
Cooling Ductless
Flooring Vinyl, Hardwood
Fireplaces Number 1
Appliance Tankless Water Heater, Range, Dishwasher, Microwave, Refrigerator, Washer, Dryer, Range Hood
Laundry In Basement, Electric Dryer Hookup, Washer Hookup
Exterior
Exterior Feature Rain Gutters, Storage, Fenced Yard
Fence Fenced
Community Features Shopping, Park, Walk/Jog Trails, Medical Facility, Bike Path, Private School, Public School
Utilities Available for Gas Range, for Electric Dryer, Washer Hookup
Roof Type Shingle
Total Parking Spaces 2
Garage No
Building
Lot Description Level
Foundation Concrete Perimeter
Sewer Public Sewer
Water Public
Architectural Style Ranch
Others
Senior Community false





