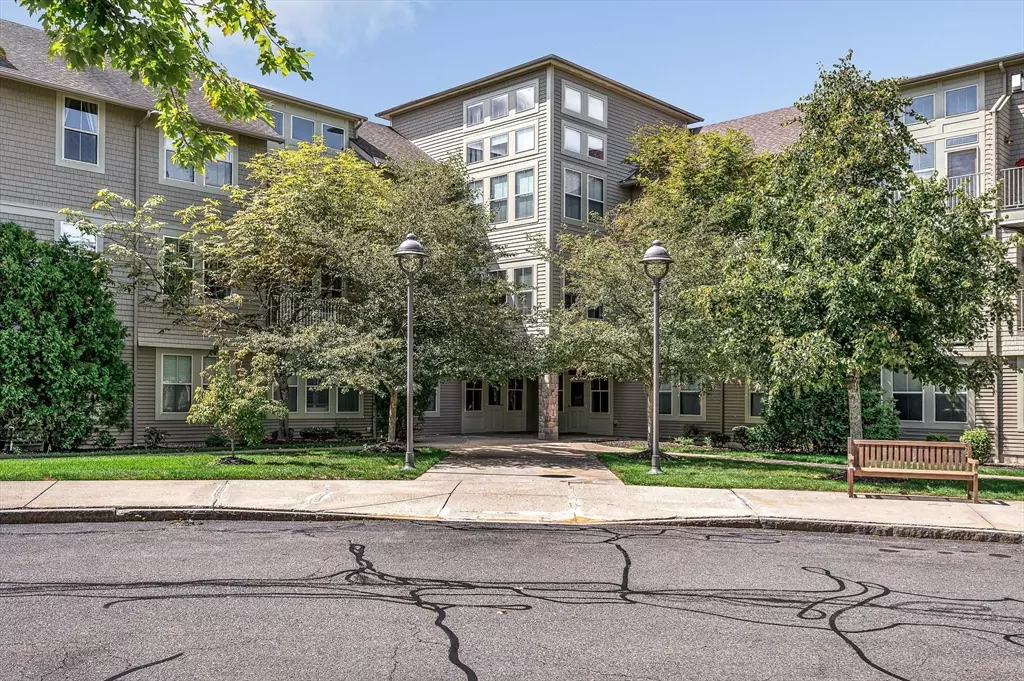4 Harvest Dr #214 North Andover, MA 01845
1 Bed
1 Bath
1,369 SqFt
Open House
Sat Sep 06, 1:30pm - 3:00pm
Sun Sep 07, 1:30pm - 3:00pm
UPDATED:
Key Details
Property Type Condo
Sub Type Condominium
Listing Status Active
Purchase Type For Sale
Square Footage 1,369 sqft
Price per Sqft $313
MLS Listing ID 73425238
Bedrooms 1
Full Baths 1
HOA Fees $380/mo
Year Built 2006
Annual Tax Amount $4,712
Tax Year 2025
Property Sub-Type Condominium
Property Description
Location
State MA
County Essex
Direction Main Street to Harvest Drive
Rooms
Basement N
Primary Bedroom Level First
Dining Room Flooring - Wood, Open Floorplan, Recessed Lighting
Kitchen Flooring - Stone/Ceramic Tile, Countertops - Stone/Granite/Solid, Recessed Lighting
Interior
Interior Features Closet, Recessed Lighting, Entrance Foyer
Heating Forced Air
Cooling Central Air
Flooring Wood, Tile, Vinyl
Appliance Range, Dishwasher, Disposal, Trash Compactor, Microwave, Refrigerator, Washer, Dryer
Laundry In Unit
Exterior
Garage Spaces 1.0
Pool Association, Indoor
Community Features Public Transportation, Shopping, Park, Highway Access
Utilities Available for Electric Range
Roof Type Shingle
Total Parking Spaces 1
Garage Yes
Building
Story 1
Sewer Public Sewer
Water Public
Others
Pets Allowed Yes w/ Restrictions
Senior Community false
Virtual Tour https://Jennifer-Willis-Photography.vr-360-tour.com/e/u4YBmQn-ewo/e?dimensions=false





