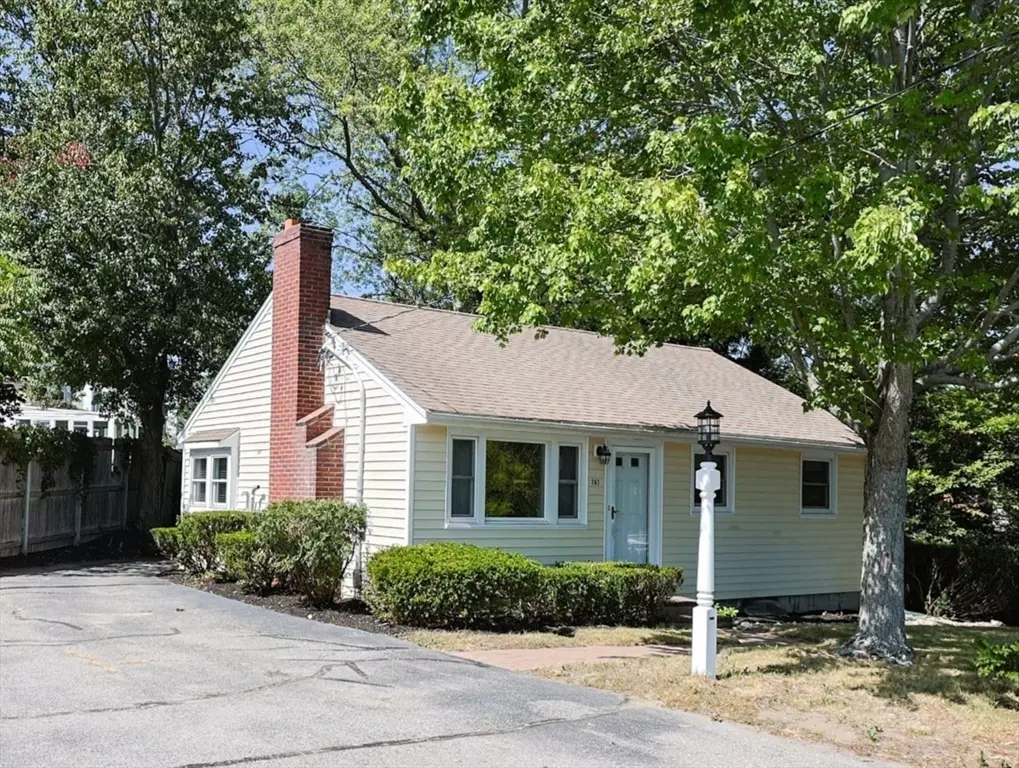767 Washington St Dedham, MA 02026
2 Beds
1 Bath
1,384 SqFt
Open House
Sat Sep 06, 11:30am - 1:00pm
Sun Sep 07, 12:00pm - 1:30pm
UPDATED:
Key Details
Property Type Single Family Home
Sub Type Single Family Residence
Listing Status Active
Purchase Type For Sale
Square Footage 1,384 sqft
Price per Sqft $360
MLS Listing ID 73425828
Style Ranch
Bedrooms 2
Full Baths 1
HOA Y/N false
Year Built 1958
Annual Tax Amount $6,022
Tax Year 2025
Lot Size 0.290 Acres
Acres 0.29
Property Sub-Type Single Family Residence
Property Description
Location
State MA
County Norfolk
Zoning B
Direction Washington Street is Rt. 1A
Rooms
Family Room Closet, Flooring - Laminate, Exterior Access, Storage
Basement Full, Finished, Walk-Out Access, Interior Entry
Primary Bedroom Level First
Kitchen Flooring - Hardwood, Window(s) - Picture, Dining Area, Cabinets - Upgraded, Gas Stove
Interior
Heating Forced Air, Natural Gas, Electric
Cooling Central Air
Flooring Wood, Laminate
Fireplaces Number 1
Fireplaces Type Living Room
Appliance Gas Water Heater, Range, Dishwasher, Disposal, Refrigerator, Washer, Dryer
Laundry In Basement, Electric Dryer Hookup, Washer Hookup
Exterior
Exterior Feature Deck - Wood, Patio, Storage
Utilities Available for Gas Range, for Electric Dryer, Washer Hookup
Roof Type Shingle
Total Parking Spaces 4
Garage No
Building
Lot Description Gentle Sloping
Foundation Concrete Perimeter
Sewer Public Sewer
Water Public
Architectural Style Ranch
Others
Senior Community false





