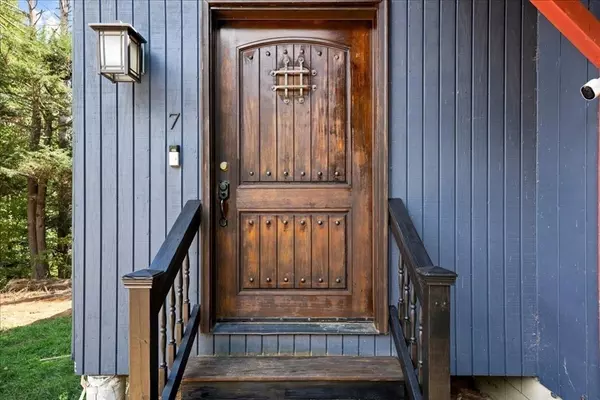7 Sheila Dr Holland, MA 01521
2 Beds
1 Bath
926 SqFt
Open House
Sun Sep 07, 1:00pm - 2:30pm
UPDATED:
Key Details
Property Type Single Family Home
Sub Type Single Family Residence
Listing Status Active
Purchase Type For Sale
Square Footage 926 sqft
Price per Sqft $296
MLS Listing ID 73426208
Style Cape
Bedrooms 2
Full Baths 1
HOA Y/N false
Year Built 1970
Annual Tax Amount $2,531
Tax Year 2025
Lot Size 1.250 Acres
Acres 1.25
Property Sub-Type Single Family Residence
Property Description
Location
State MA
County Hampden
Zoning Res
Direction DO NOT FOLLOW GPS-Union Rd.-take left onto Lake Dr-right onto Lynne Ave-Right onto Sheila
Rooms
Basement Crawl Space, Interior Entry
Interior
Heating Electric Baseboard, Electric, Wood Stove, Ductless
Cooling Ductless
Flooring Vinyl
Appliance Electric Water Heater, Range, Refrigerator, Washer, Dryer
Laundry Electric Dryer Hookup
Exterior
Exterior Feature Deck - Wood, Rain Gutters
Community Features Shopping, Tennis Court(s), Park, Walk/Jog Trails, Stable(s), Golf, Medical Facility, Bike Path, Conservation Area, Highway Access, House of Worship, Private School, Public School, Other
Utilities Available for Electric Range, for Electric Dryer, Generator Connection
Waterfront Description Lake/Pond,3/10 to 1/2 Mile To Beach,Beach Ownership(Deeded Rights)
View Y/N Yes
View Scenic View(s)
Roof Type Shingle
Total Parking Spaces 2
Garage No
Building
Lot Description Wooded, Other
Foundation Concrete Perimeter
Sewer Private Sewer
Water Private
Architectural Style Cape
Schools
Elementary Schools Holland
Middle Schools Tantasqua Jr.
High Schools Tantasqua Sr.
Others
Senior Community false
Acceptable Financing Contract
Listing Terms Contract





