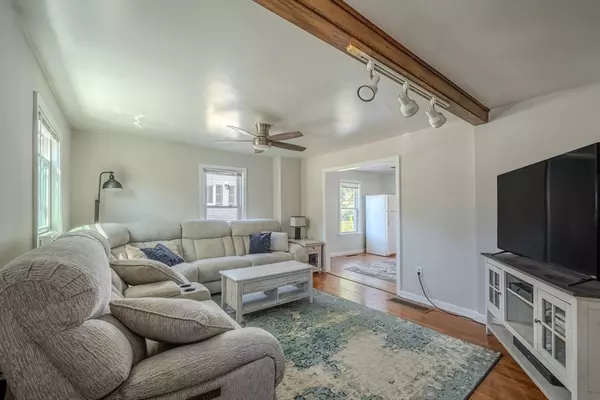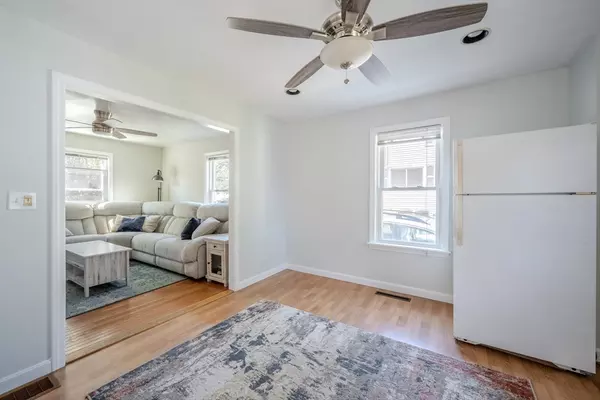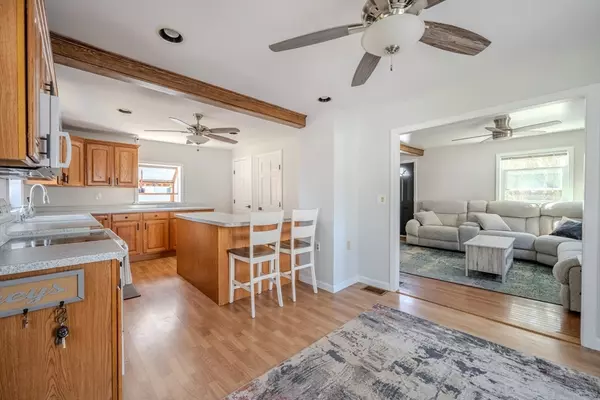26 Elmwood Avenue Haverhill, MA 01835
2 Beds
1.5 Baths
943 SqFt
Open House
Sat Sep 06, 11:00am - 12:30pm
Sun Sep 07, 12:00pm - 2:00pm
UPDATED:
Key Details
Property Type Single Family Home
Sub Type Single Family Residence
Listing Status Active
Purchase Type For Sale
Square Footage 943 sqft
Price per Sqft $466
MLS Listing ID 73426450
Style Colonial
Bedrooms 2
Full Baths 1
Half Baths 1
HOA Y/N false
Year Built 1900
Annual Tax Amount $4,391
Tax Year 2025
Lot Size 5,662 Sqft
Acres 0.13
Property Sub-Type Single Family Residence
Property Description
Location
State MA
County Essex
Zoning R
Direction South Webster Street to Elmwood Avenue
Rooms
Basement Full, Sump Pump, Slab
Primary Bedroom Level Second
Interior
Heating Forced Air, Natural Gas
Cooling Window Unit(s), None
Flooring Carpet, Hardwood
Appliance Range, Dishwasher, Refrigerator, Washer, Dryer
Laundry Washer Hookup, In Basement
Exterior
Exterior Feature Deck - Wood, Patio
Garage Spaces 1.0
Community Features Shopping, Highway Access
Utilities Available for Gas Range, Washer Hookup
Roof Type Shingle
Total Parking Spaces 3
Garage Yes
Building
Lot Description Level
Foundation Block, Irregular
Sewer Public Sewer
Water Public
Architectural Style Colonial
Others
Senior Community false





