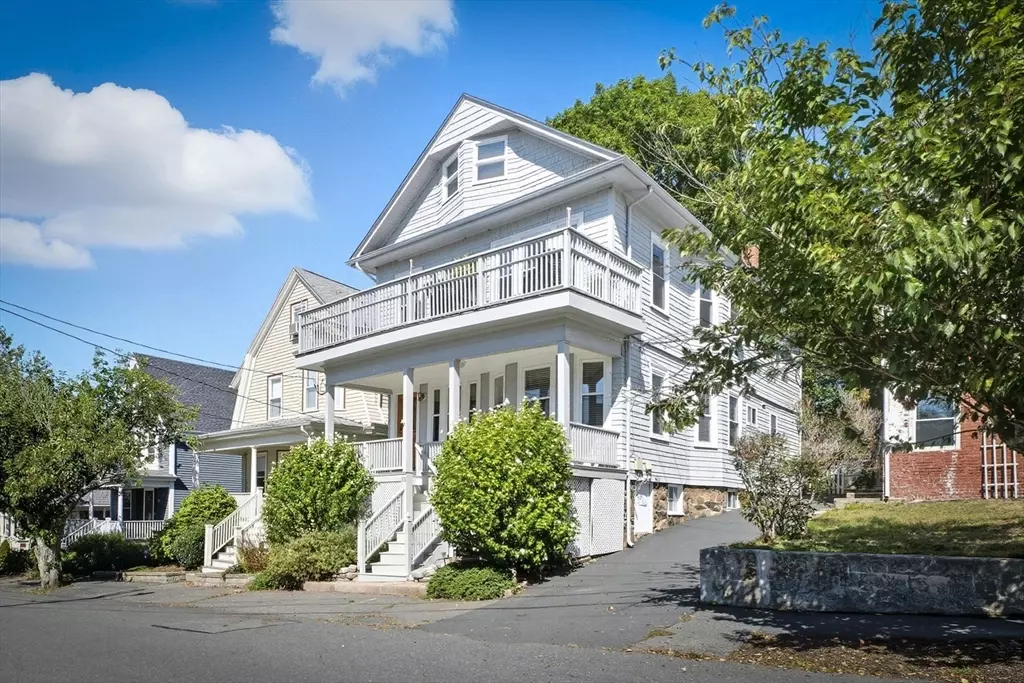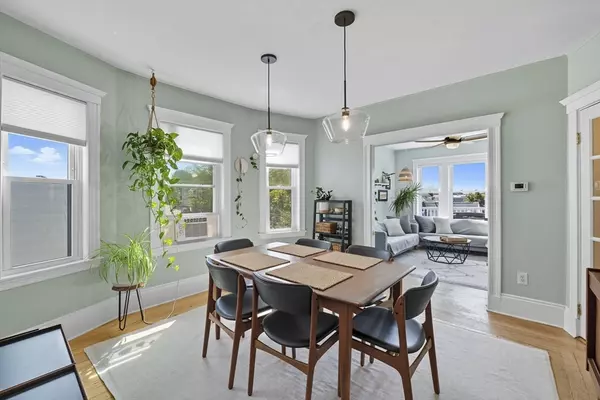
33 Highland St #2 Swampscott, MA 01907
3 Beds
2 Baths
1,533 SqFt
Open House
Sun Sep 14, 1:00pm - 2:30pm
UPDATED:
Key Details
Property Type Condo
Sub Type Condominium
Listing Status Active
Purchase Type For Sale
Square Footage 1,533 sqft
Price per Sqft $375
MLS Listing ID 73428278
Bedrooms 3
Full Baths 2
HOA Fees $300/mo
Year Built 1885
Annual Tax Amount $6,395
Tax Year 2025
Property Sub-Type Condominium
Property Description
Location
State MA
County Essex
Zoning A3
Direction Redington St to Highland.
Rooms
Family Room Flooring - Hardwood, Exterior Access
Basement Y
Primary Bedroom Level Main, First
Main Level Bedrooms 2
Dining Room Flooring - Hardwood
Interior
Interior Features Bonus Room
Heating Electric Baseboard, Steam, Natural Gas
Cooling Window Unit(s)
Flooring Tile, Hardwood
Appliance Range, Dishwasher, Disposal, Microwave, Refrigerator, Freezer, Washer, Dryer
Laundry First Floor, In Unit
Exterior
Exterior Feature Deck - Wood, Patio - Enclosed
Community Features Public Transportation, Shopping, Tennis Court(s), Park, Walk/Jog Trails, Golf, Medical Facility, Bike Path, Conservation Area, House of Worship, Marina, Public School, T-Station, University
Waterfront Description 1/10 to 3/10 To Beach,Beach Ownership(Public)
Roof Type Rubber
Total Parking Spaces 2
Garage No
Building
Story 2
Sewer Public Sewer
Water Public
Others
Senior Community false






