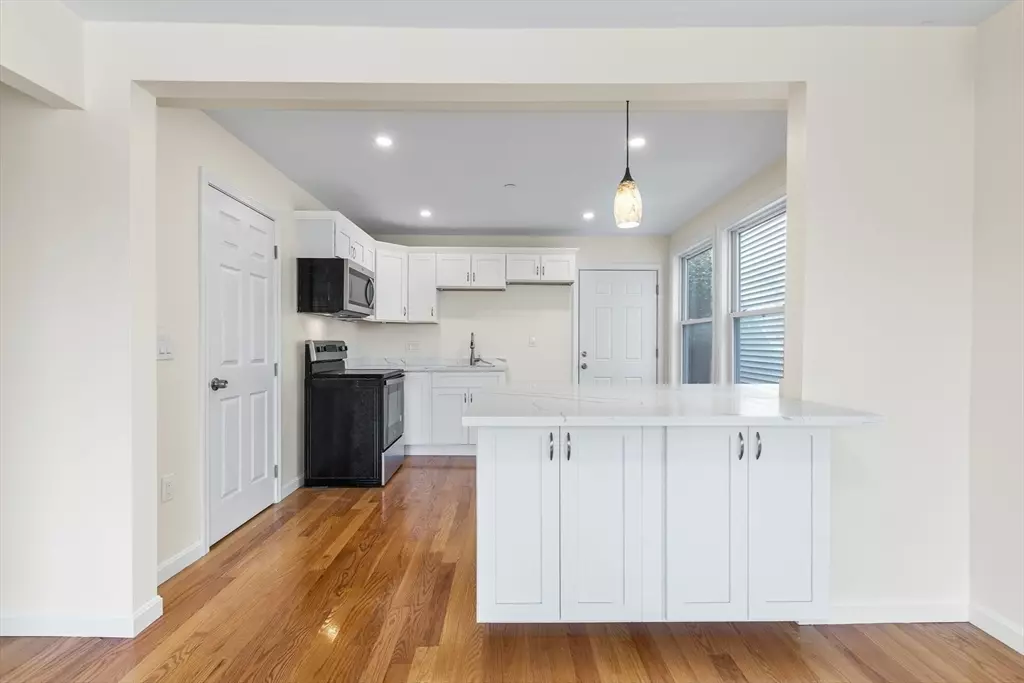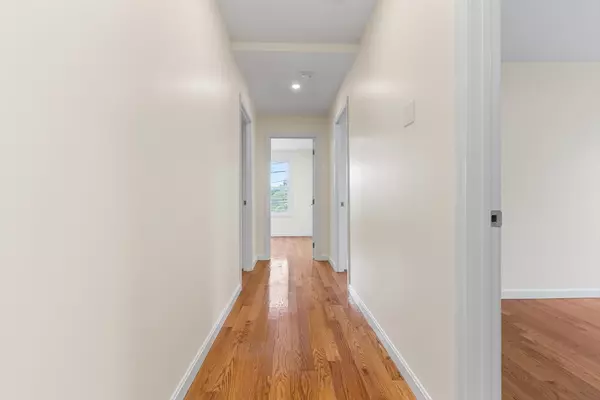
1 Glenwood Street #3 Malden, MA 02148
3 Beds
1 Bath
1,000 SqFt
Open House
Sun Nov 09, 11:30am - 1:00pm
UPDATED:
Key Details
Property Type Condo
Sub Type Condominium
Listing Status Active
Purchase Type For Sale
Square Footage 1,000 sqft
Price per Sqft $489
MLS Listing ID 73428476
Bedrooms 3
Full Baths 1
HOA Fees $327/mo
Year Built 1920
Annual Tax Amount $2,322
Tax Year 2025
Property Sub-Type Condominium
Property Description
Location
State MA
County Middlesex
Area Oak Grove
Zoning NB
Direction Highland Ave to Glenwood or Washington to Glenwood
Rooms
Basement N
Primary Bedroom Level First
Kitchen Breakfast Bar / Nook, Dryer Hookup - Electric, Open Floorplan, Stainless Steel Appliances, Lighting - Pendant
Interior
Heating Forced Air, Ductless
Cooling Ductless
Flooring Wood
Appliance Range, Microwave, Washer, Dryer
Laundry First Floor, In Unit
Exterior
Community Features Public Transportation, Shopping, Park, Walk/Jog Trails, Laundromat, Bike Path, Conservation Area, Highway Access, House of Worship, Public School
Utilities Available for Electric Range
Roof Type Rubber
Garage No
Building
Story 1
Sewer Public Sewer
Water Public
Others
Pets Allowed Yes
Senior Community false
Virtual Tour https://youtu.be/LjE0hZMRwJ0?si=rdTI0YOCvT18JT4M






