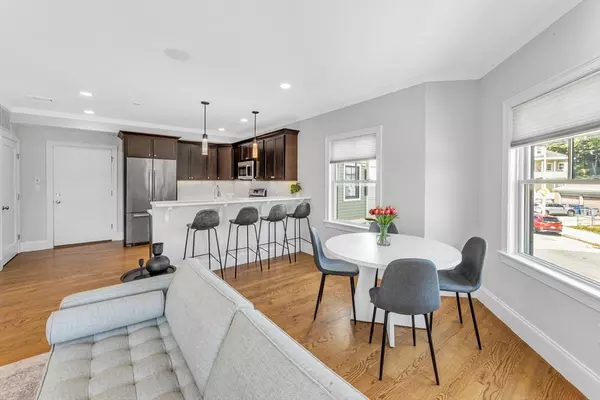
18 Robert St #4 Boston, MA 02131
2 Beds
2 Baths
1,004 SqFt
Open House
Sat Sep 13, 11:00am - 12:30pm
Sun Sep 14, 11:00am - 12:30pm
UPDATED:
Key Details
Property Type Condo
Sub Type Condominium
Listing Status Active
Purchase Type For Sale
Square Footage 1,004 sqft
Price per Sqft $647
MLS Listing ID 73428545
Bedrooms 2
Full Baths 2
HOA Fees $564/mo
Year Built 2015
Annual Tax Amount $7,163
Tax Year 2025
Property Sub-Type Condominium
Property Description
Location
State MA
County Suffolk
Area Roslindale
Zoning RES
Direction Use GPS, Roslindale Village Area
Rooms
Basement N
Interior
Heating Central, Forced Air, Natural Gas
Cooling Central Air
Flooring Wood, Tile
Appliance Range, Dishwasher, Disposal, Microwave, Refrigerator, Washer, Dryer
Laundry In Unit, Electric Dryer Hookup, Washer Hookup
Exterior
Garage Spaces 2.0
Community Features Public Transportation, Shopping, Park, Walk/Jog Trails, Conservation Area, House of Worship, Public School, T-Station
Utilities Available for Gas Range, for Electric Dryer, Washer Hookup
Roof Type Rubber
Garage Yes
Building
Story 1
Sewer Public Sewer
Water Public
Others
Pets Allowed Yes
Senior Community false
Virtual Tour https://my.matterport.com/show/?m=rNPqESuAe3h






