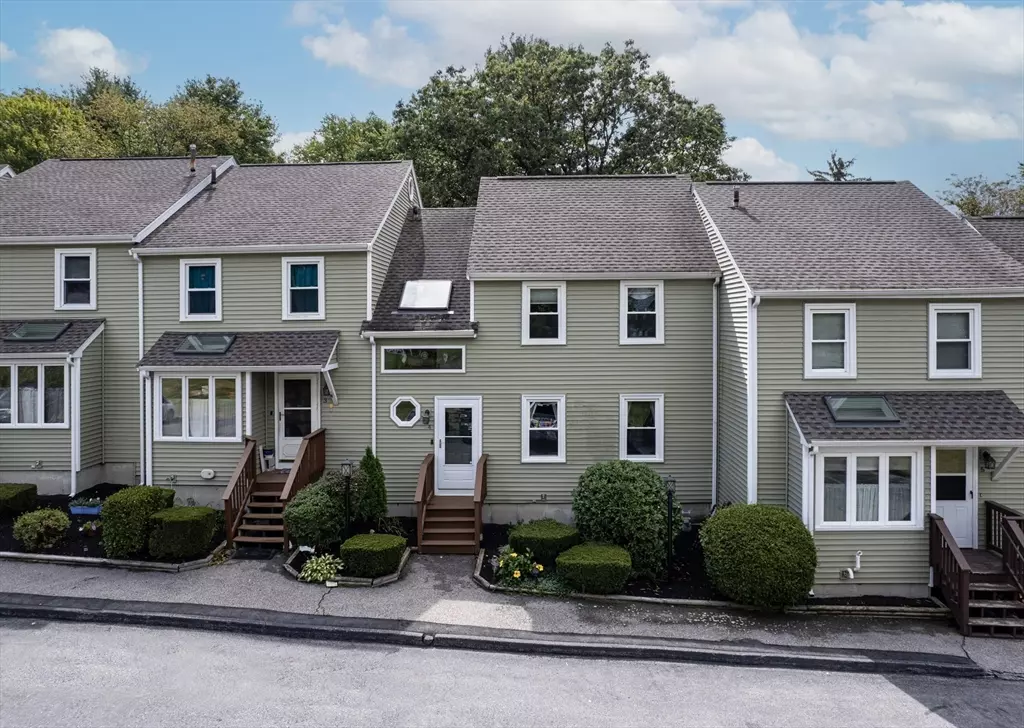
395 Providence Rd #4 Grafton, MA 01560
2 Beds
1.5 Baths
1,191 SqFt
Open House
Sat Nov 08, 1:15pm - 3:00pm
UPDATED:
Key Details
Property Type Condo
Sub Type Condominium
Listing Status Active
Purchase Type For Sale
Square Footage 1,191 sqft
Price per Sqft $302
MLS Listing ID 73428593
Bedrooms 2
Full Baths 1
Half Baths 1
HOA Fees $300/mo
Year Built 1983
Annual Tax Amount $3,312
Tax Year 2025
Property Sub-Type Condominium
Property Description
Location
State MA
County Worcester
Zoning OLI
Direction Route 122
Rooms
Basement Y
Primary Bedroom Level Second
Dining Room Flooring - Hardwood, Exterior Access, Open Floorplan
Kitchen Flooring - Hardwood, Countertops - Stone/Granite/Solid, Breakfast Bar / Nook, Cabinets - Upgraded, Open Floorplan
Interior
Heating Forced Air, Natural Gas
Cooling Central Air
Flooring Tile, Carpet
Appliance Range, Dishwasher, Microwave, Refrigerator
Laundry In Unit, Electric Dryer Hookup
Exterior
Exterior Feature Deck - Composite
Community Features Stable(s), Golf, Conservation Area, Highway Access, House of Worship, Private School, Public School, T-Station, University
Utilities Available for Gas Range, for Electric Dryer
Roof Type Shingle
Total Parking Spaces 2
Garage No
Building
Story 2
Sewer Private Sewer
Water Public
Schools
Elementary Schools South Grafton
Middle Schools Gms
High Schools Ghs
Others
Pets Allowed Yes
Senior Community false






