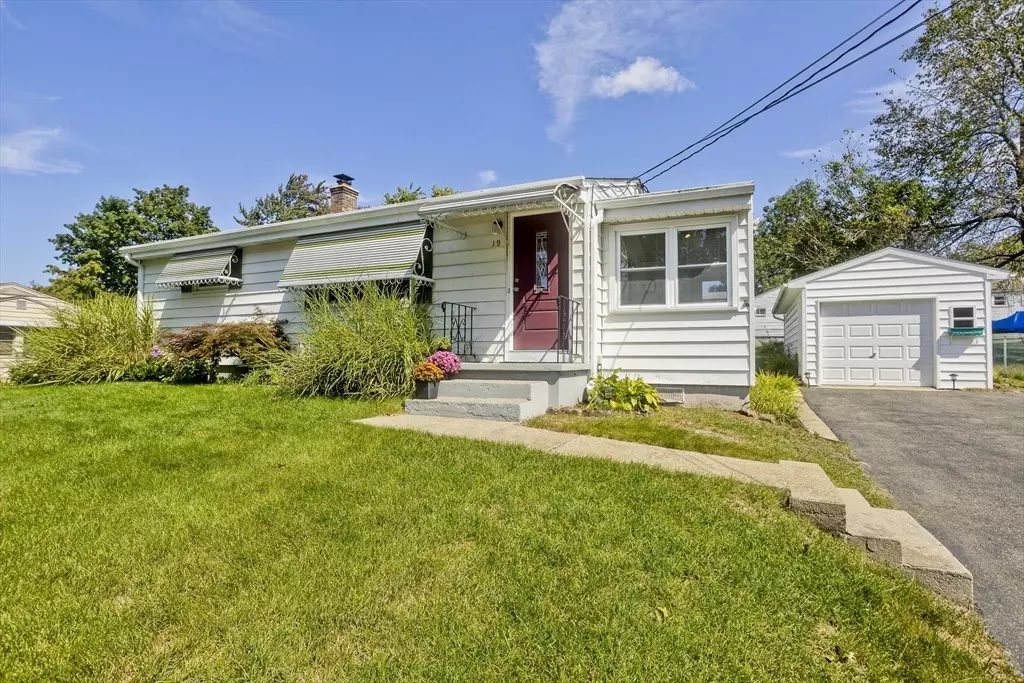
19 Dennis St Springfield, MA 01118
2 Beds
1 Bath
966 SqFt
Open House
Sun Sep 14, 11:30am - 1:00pm
UPDATED:
Key Details
Property Type Single Family Home
Sub Type Single Family Residence
Listing Status Active
Purchase Type For Sale
Square Footage 966 sqft
Price per Sqft $305
Subdivision East Forest Park
MLS Listing ID 73430366
Style Ranch
Bedrooms 2
Full Baths 1
HOA Y/N false
Year Built 1956
Annual Tax Amount $4,135
Tax Year 2025
Lot Size 10,018 Sqft
Acres 0.23
Property Sub-Type Single Family Residence
Property Description
Location
State MA
County Hampden
Zoning R1
Direction Off Plumtree
Rooms
Family Room Flooring - Laminate, Recessed Lighting
Basement Full, Partially Finished, Interior Entry
Primary Bedroom Level First
Kitchen Closet, Flooring - Stone/Ceramic Tile, Dining Area, Countertops - Stone/Granite/Solid, Remodeled, Slider
Interior
Interior Features Ceiling Fan(s), Vaulted Ceiling(s), Closet, Sun Room, Vestibule
Heating Forced Air, Oil
Cooling Central Air, Wall Unit(s)
Flooring Wood, Tile, Laminate, Flooring - Stone/Ceramic Tile
Fireplaces Type Wood / Coal / Pellet Stove
Appliance Water Heater, Range, Disposal, Microwave, Refrigerator, Washer, Dryer
Laundry Closet - Walk-in, Electric Dryer Hookup, Washer Hookup, Sink, In Basement
Exterior
Exterior Feature Porch - Enclosed, Covered Patio/Deck, Rain Gutters, Storage, Sprinkler System, Screens, Fenced Yard, Garden, Other
Garage Spaces 1.0
Fence Fenced
Community Features Public Transportation, Shopping, Park, Golf, House of Worship, Private School, Public School, University
Utilities Available for Electric Range, for Electric Dryer, Washer Hookup
Roof Type Shingle
Total Parking Spaces 6
Garage Yes
Building
Foundation Concrete Perimeter
Sewer Public Sewer
Water Public
Architectural Style Ranch
Others
Senior Community false






