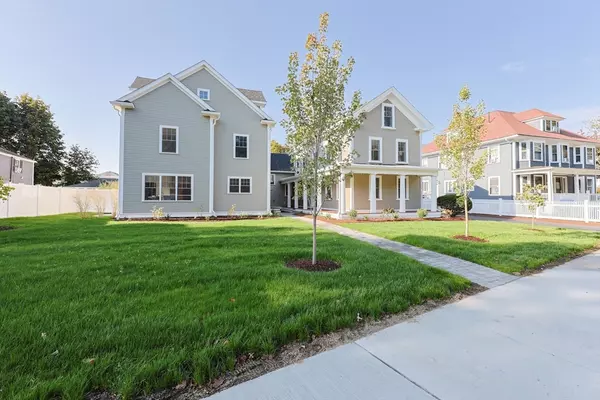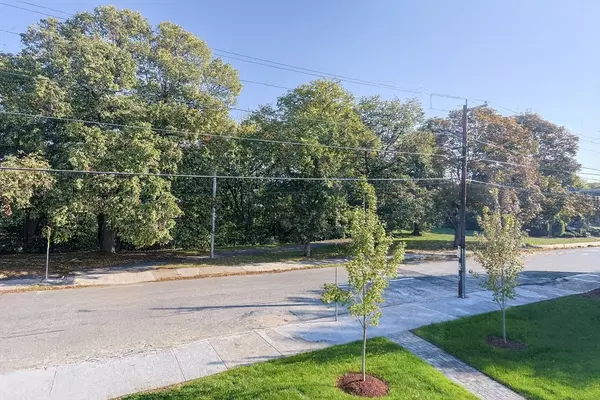
54 South St #5 Medford, MA 02155
3 Beds
3 Baths
2,230 SqFt
Open House
Sun Nov 30, 12:00pm - 1:30pm
UPDATED:
Key Details
Property Type Condo
Sub Type Condominium
Listing Status Active
Purchase Type For Sale
Square Footage 2,230 sqft
Price per Sqft $560
MLS Listing ID 73436200
Style Other (See Remarks)
Bedrooms 3
Full Baths 3
HOA Fees $330/mo
Year Built 2025
Tax Year 2025
Lot Size 0.390 Acres
Acres 0.39
Property Sub-Type Condominium
Property Description
Location
State MA
County Middlesex
Zoning RES
Direction Please use GPS.
Rooms
Basement Y
Primary Bedroom Level First
Dining Room Flooring - Hardwood
Kitchen Flooring - Hardwood, Dining Area, Kitchen Island, Exterior Access, Open Floorplan, Recessed Lighting, Stainless Steel Appliances, Crown Molding
Interior
Heating Heat Pump, Electric
Cooling Central Air, Heat Pump
Flooring Hardwood
Appliance Range, Dishwasher, Disposal, Microwave, Refrigerator
Laundry Electric Dryer Hookup, Washer Hookup, In Basement, In Unit
Exterior
Exterior Feature Courtyard, Deck - Composite, Screens
Garage Spaces 1.0
Community Features Public Transportation, Shopping, Park, Walk/Jog Trails, Medical Facility, Bike Path, Conservation Area, Highway Access, House of Worship, Marina, Private School, Public School, T-Station, University
Utilities Available for Electric Dryer, Washer Hookup
Roof Type Shingle
Total Parking Spaces 1
Garage Yes
Building
Story 2
Sewer Public Sewer
Water Public
Architectural Style Other (See Remarks)
Others
Senior Community false






