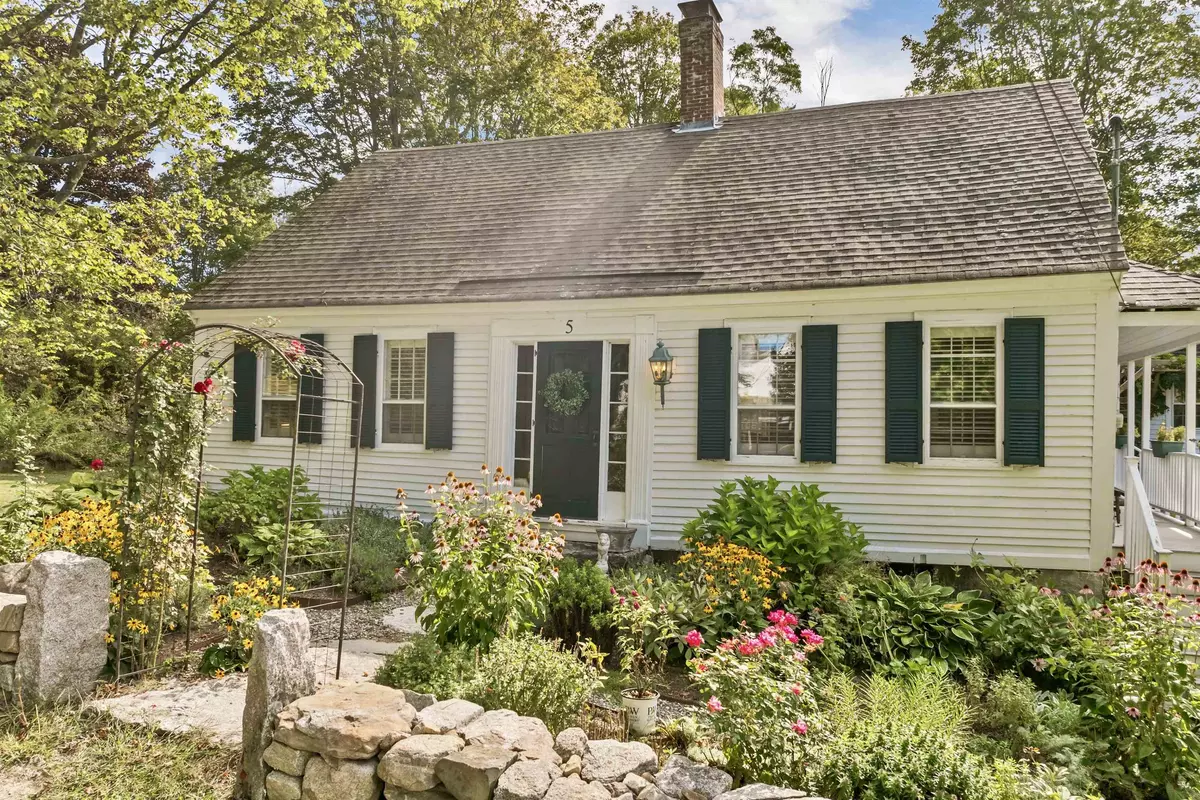
5 Trask Mountain RD Wolfeboro, NH 03894
3 Beds
3 Baths
2,311 SqFt
UPDATED:
Key Details
Property Type Single Family Home
Sub Type Single Family
Listing Status Active
Purchase Type For Sale
Square Footage 2,311 sqft
Price per Sqft $300
MLS Listing ID 5063695
Style Cape
Bedrooms 3
Full Baths 1
Three Quarter Bath 2
Construction Status Existing
Year Built 1795
Annual Tax Amount $4,720
Tax Year 2021
Lot Size 1.670 Acres
Acres 1.67
Property Sub-Type Single Family
Property Description
Location
State NH
County Nh-carroll
Area Nh-Carroll
Zoning NORTH
Rooms
Basement Entrance Walkout
Basement Unfinished
Interior
Heating Oil, Forced Air
Cooling Multi Zone
Flooring Wood
Exterior
Parking Features Yes
Garage Spaces 2.0
Utilities Available Cable Available
Roof Type Asphalt Shingle
Building
Lot Description Corner, Country Setting, Landscaped, Level
Story 2
Sewer Leach Field, Septic
Water Drilled Well
Architectural Style Cape
Construction Status Existing
Schools
Elementary Schools Carpenter Elementary
Middle Schools Kingswood Regional Middle
High Schools Kingswood Regional High School
School District Governor Wentworth Regional
Others
Virtual Tour https://www.youtube.com/watch?v=dXZ_NQlQ2ME







