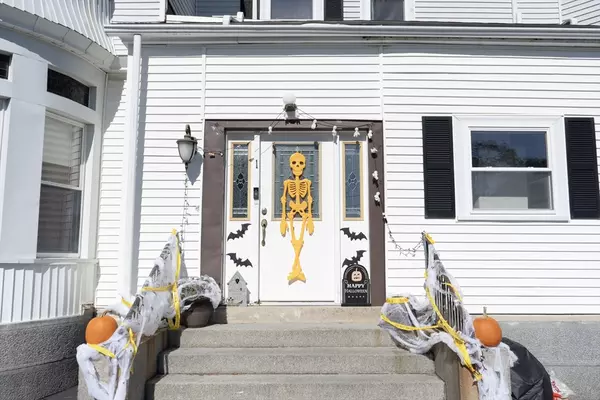
81 Summer St #1 Stoughton, MA 02072
3 Beds
3 Baths
1,433 SqFt
Open House
Sat Oct 11, 11:00am - 1:00pm
Sun Oct 12, 11:00am - 1:00pm
UPDATED:
Key Details
Property Type Condo
Sub Type Condominium
Listing Status Active
Purchase Type For Sale
Square Footage 1,433 sqft
Price per Sqft $369
MLS Listing ID 73440364
Bedrooms 3
Full Baths 3
HOA Fees $323/mo
Year Built 2002
Annual Tax Amount $6,314
Tax Year 2025
Property Sub-Type Condominium
Property Description
Location
State MA
County Norfolk
Zoning T
Direction Rt. 27 to Wyman St. to Summer St. or Rt. 27 to School St. to Summer St.
Rooms
Family Room Flooring - Hardwood, French Doors, Recessed Lighting
Basement Y
Primary Bedroom Level Main, First
Main Level Bedrooms 1
Dining Room Recessed Lighting
Kitchen Countertops - Stone/Granite/Solid, Cabinets - Upgraded, Recessed Lighting, Gas Stove
Interior
Heating Forced Air, Natural Gas
Cooling Central Air
Flooring Tile, Hardwood
Fireplaces Number 1
Fireplaces Type Family Room, Kitchen
Appliance Range, Dishwasher, Microwave, Refrigerator, Washer, Dryer
Laundry Bathroom - Full, Electric Dryer Hookup, First Floor, In Unit, Washer Hookup
Exterior
Exterior Feature Patio - Enclosed, Professional Landscaping
Community Features Public Transportation, Shopping, Tennis Court(s), Golf, Medical Facility, Laundromat, Highway Access, House of Worship, Public School, T-Station, University
Utilities Available for Gas Range, for Gas Oven, Washer Hookup
Roof Type Shingle
Total Parking Spaces 2
Garage No
Building
Story 1
Sewer Public Sewer
Water Public, Individual Meter
Schools
Elementary Schools Joseph H. Gibbons Elementary
Middle Schools O'Donnell Middle School
High Schools Stougton Hs
Others
Pets Allowed Yes w/ Restrictions
Senior Community false
Acceptable Financing FHA
Listing Terms FHA






