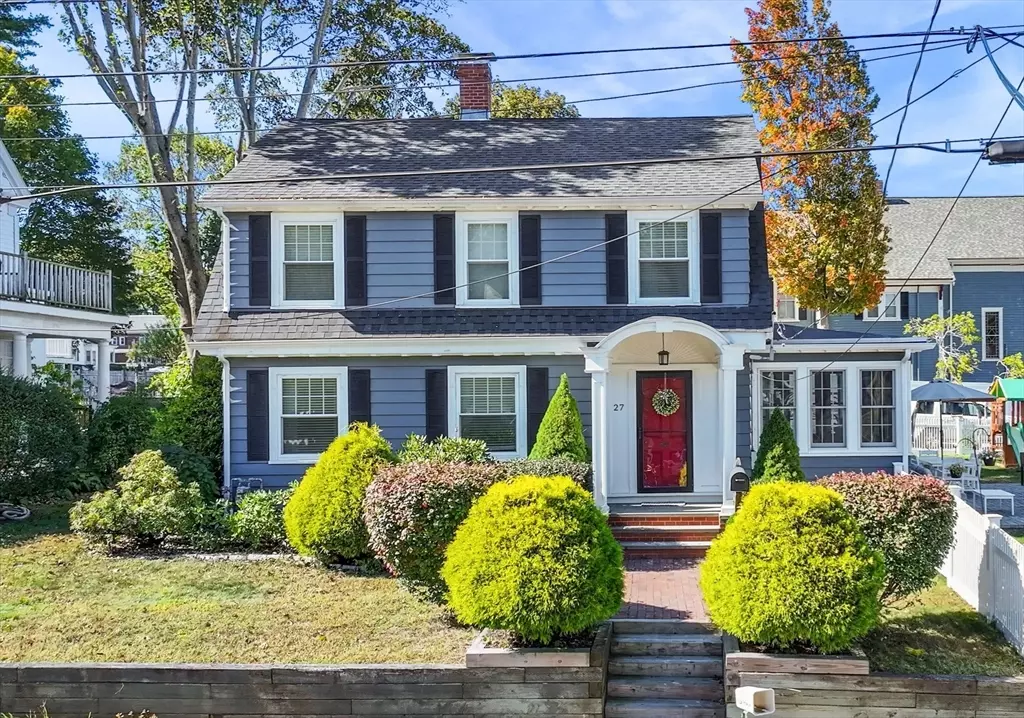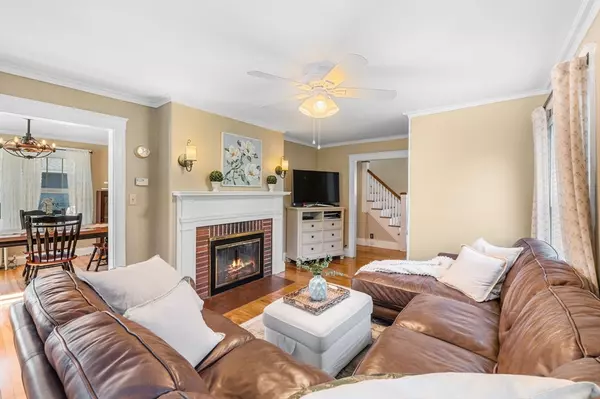
27 Byron St Haverhill, MA 01835
4 Beds
1.5 Baths
1,500 SqFt
Open House
Thu Oct 16, 4:30pm - 6:00pm
Sat Oct 18, 12:00pm - 2:00pm
Sun Oct 19, 10:00am - 12:00pm
UPDATED:
Key Details
Property Type Single Family Home
Sub Type Single Family Residence
Listing Status Active
Purchase Type For Sale
Square Footage 1,500 sqft
Price per Sqft $432
Subdivision Bradford
MLS Listing ID 73443406
Style Dutch Colonial
Bedrooms 4
Full Baths 1
Half Baths 1
HOA Y/N false
Year Built 1920
Annual Tax Amount $5,342
Tax Year 2025
Lot Size 0.300 Acres
Acres 0.3
Property Sub-Type Single Family Residence
Property Description
Location
State MA
County Essex
Area Bradford
Zoning 101
Direction South Main (Rte 125) to Byron Street
Rooms
Basement Full, Crawl Space, Interior Entry, Sump Pump, Concrete, Unfinished
Primary Bedroom Level Second
Dining Room Ceiling Fan(s), Flooring - Hardwood, Window(s) - Picture, Open Floorplan, Lighting - Pendant, Crown Molding, Decorative Molding, Window Seat
Kitchen Ceiling Fan(s), Flooring - Stone/Ceramic Tile, Window(s) - Picture, Pantry, Countertops - Stone/Granite/Solid, Exterior Access, Open Floorplan, Recessed Lighting, Stainless Steel Appliances, Lighting - Overhead, Crown Molding, Vestibule, Decorative Molding
Interior
Interior Features Ceiling Fan(s), Office, Walk-up Attic, Internet Available - Broadband
Heating Steam, Natural Gas
Cooling Window Unit(s)
Flooring Tile, Hardwood, Flooring - Wood
Fireplaces Number 1
Fireplaces Type Living Room
Appliance Electric Water Heater, Range, Dishwasher, Disposal, Trash Compactor, Microwave, Refrigerator, Washer, Dryer
Laundry Gas Dryer Hookup, Washer Hookup, Sink, In Basement, Electric Dryer Hookup
Exterior
Exterior Feature Patio, Covered Patio/Deck, Rain Gutters, Fenced Yard, City View(s), Other
Garage Spaces 2.0
Fence Fenced/Enclosed, Fenced
Community Features Public Transportation, Shopping, Pool, Tennis Court(s), Park, Walk/Jog Trails, Golf, Medical Facility, Laundromat, Bike Path, Conservation Area, Highway Access, House of Worship, Marina, Private School, Public School, T-Station, University, Sidewalks
Utilities Available for Electric Range, for Electric Oven, for Electric Dryer, Washer Hookup, Generator Connection
View Y/N Yes
View City View(s), Scenic View(s), City
Roof Type Shingle,Rubber
Total Parking Spaces 12
Garage Yes
Building
Lot Description Corner Lot, Level
Foundation Stone, Brick/Mortar
Sewer Public Sewer
Water Public
Architectural Style Dutch Colonial
Schools
Elementary Schools Bradford Es
Middle Schools Hunking Ms
High Schools Haverhill Hs
Others
Senior Community false
Acceptable Financing Contract
Listing Terms Contract
Virtual Tour https://listings.lightshedphoto.com/sites/gekkvzx/unbranded






