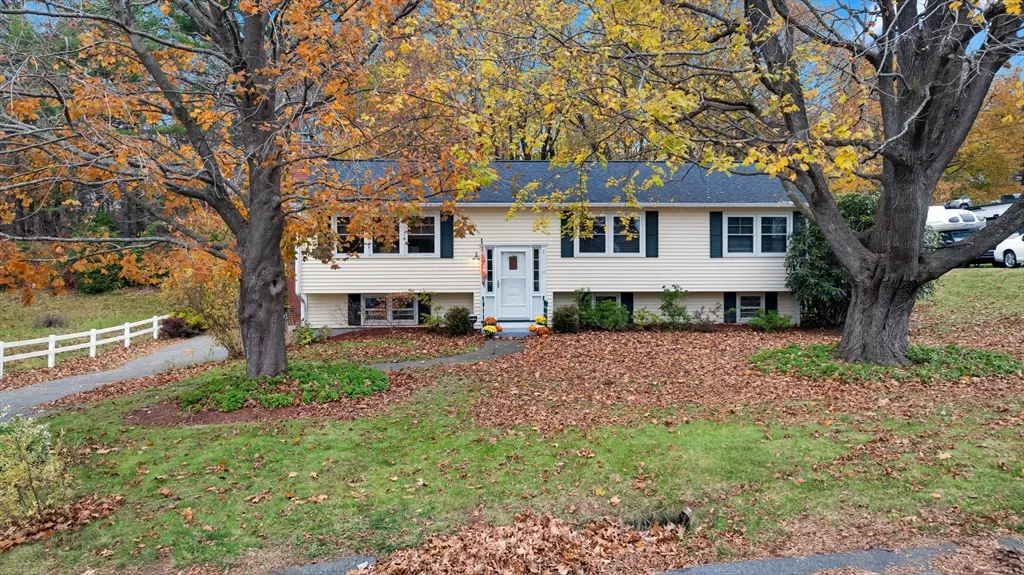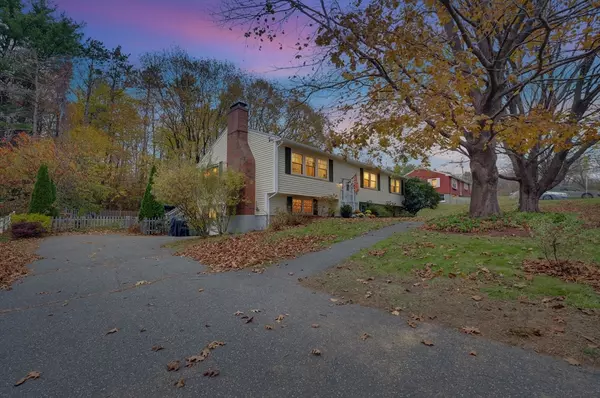
16 Hadley Path West Brookfield, MA 01585
3 Beds
2 Baths
1,786 SqFt
Open House
Sun Nov 09, 11:00am - 12:30pm
UPDATED:
Key Details
Property Type Single Family Home
Sub Type Single Family Residence
Listing Status Active
Purchase Type For Sale
Square Footage 1,786 sqft
Price per Sqft $249
MLS Listing ID 73446531
Style Raised Ranch
Bedrooms 3
Full Baths 2
HOA Y/N false
Year Built 1961
Annual Tax Amount $3,353
Tax Year 2025
Lot Size 0.340 Acres
Acres 0.34
Property Sub-Type Single Family Residence
Property Description
Location
State MA
County Worcester
Zoning NR
Direction GPS
Rooms
Family Room Ceiling Fan(s), Flooring - Vinyl, Window(s) - Picture, Balcony / Deck, Deck - Exterior, Exterior Access, Lighting - Overhead
Basement Full, Finished, Interior Entry, Garage Access
Primary Bedroom Level First
Dining Room Flooring - Hardwood, Flooring - Wood, Window(s) - Picture, Lighting - Pendant
Kitchen Ceiling Fan(s), Flooring - Vinyl, Dining Area, Countertops - Stone/Granite/Solid, Countertops - Upgraded, Kitchen Island, Exterior Access, Stainless Steel Appliances, Lighting - Pendant, Crown Molding
Interior
Interior Features Closet, Lighting - Overhead, Media Room, Walk-up Attic, Internet Available - Unknown
Heating Baseboard, Oil
Cooling Window Unit(s)
Flooring Wood, Hardwood, Flooring - Vinyl
Fireplaces Number 1
Appliance Water Heater, Range, Dishwasher, Refrigerator, Washer, Dryer, Water Softener
Laundry Laundry Closet, Window(s) - Picture, Electric Dryer Hookup, Remodeled, Washer Hookup, Lighting - Overhead, Closet - Double, In Basement
Exterior
Exterior Feature Deck, Rain Gutters, Storage, Screens, Fenced Yard
Garage Spaces 1.0
Fence Fenced/Enclosed, Fenced
Community Features Park, Walk/Jog Trails, Highway Access, Public School
Utilities Available for Electric Range, for Electric Dryer, Washer Hookup
Roof Type Shingle
Total Parking Spaces 4
Garage Yes
Building
Lot Description Level
Foundation Concrete Perimeter
Sewer Private Sewer
Water Public
Architectural Style Raised Ranch
Schools
Elementary Schools Dept Of Ed
Middle Schools Dept Of Ed
High Schools Dept Of Ed
Others
Senior Community false
Acceptable Financing Contract
Listing Terms Contract
Virtual Tour https://visithome.ai/a7XwSKAdW6VjZycWwqkNuY?mu=ft






