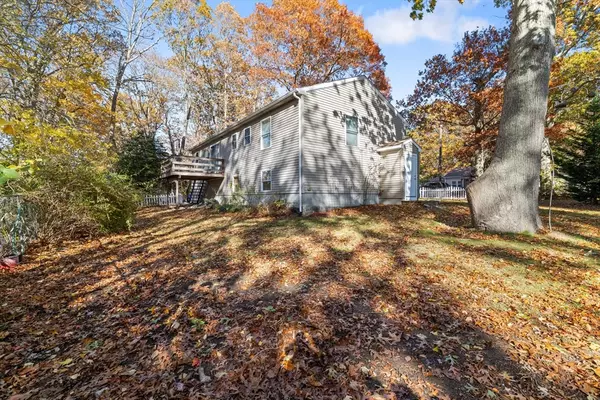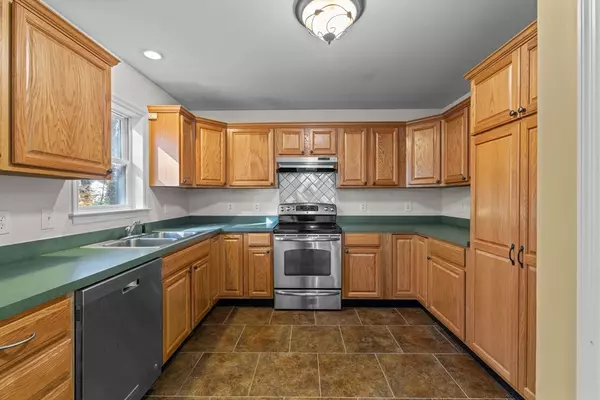
11 Martelle Acushnet, MA 02743
3 Beds
2 Baths
2,241 SqFt
Open House
Sun Nov 09, 11:00am - 12:30pm
UPDATED:
Key Details
Property Type Single Family Home
Sub Type Single Family Residence
Listing Status Active
Purchase Type For Sale
Square Footage 2,241 sqft
Price per Sqft $234
MLS Listing ID 73451530
Style Raised Ranch,Split Entry
Bedrooms 3
Full Baths 2
HOA Y/N false
Year Built 2005
Annual Tax Amount $4,543
Tax Year 2025
Lot Size 0.320 Acres
Acres 0.32
Property Sub-Type Single Family Residence
Property Description
Location
State MA
County Bristol
Zoning 1
Direction off Pembroke Ave.
Rooms
Basement Full
Dining Room Flooring - Laminate, Deck - Exterior, Exterior Access, Slider
Kitchen Flooring - Laminate, Dryer Hookup - Electric, Stainless Steel Appliances, Washer Hookup
Interior
Heating Baseboard, Oil
Cooling None
Flooring Laminate
Appliance Tankless Water Heater, Range, Dishwasher, Refrigerator, Washer, Dryer
Laundry First Floor
Exterior
Exterior Feature Deck, Deck - Wood, Storage
Utilities Available for Electric Range
Roof Type Shingle
Total Parking Spaces 4
Garage No
Building
Lot Description Wooded
Foundation Concrete Perimeter
Sewer Public Sewer
Water Public
Architectural Style Raised Ranch, Split Entry
Others
Senior Community false
Virtual Tour https://compresvisuals.com/11-Martelle-St/idx






