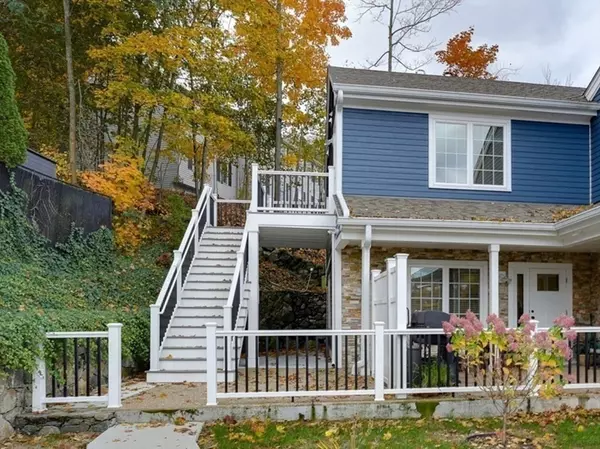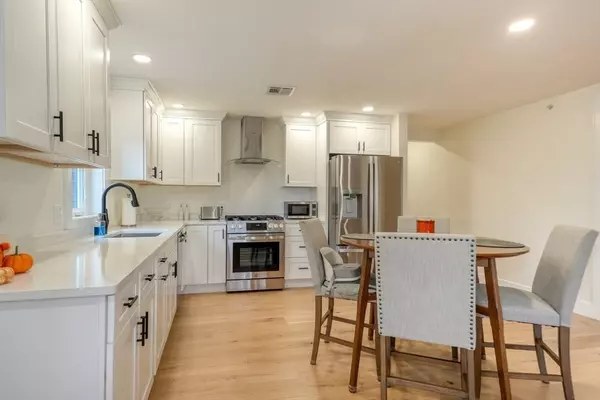
17 School #C Hudson, MA 01749
3 Beds
2.5 Baths
1,580 SqFt
Open House
Sat Nov 08, 1:30pm - 2:30pm
Sun Nov 09, 2:00pm - 4:00pm
UPDATED:
Key Details
Property Type Condo
Sub Type Condominium
Listing Status Active
Purchase Type For Sale
Square Footage 1,580 sqft
Price per Sqft $411
MLS Listing ID 73451808
Bedrooms 3
Full Baths 2
Half Baths 1
HOA Fees $330/mo
Year Built 1920
Tax Year 2025
Property Sub-Type Condominium
Property Description
Location
State MA
County Middlesex
Zoning C2
Direction Use GPS
Rooms
Basement N
Primary Bedroom Level Main, Second
Main Level Bedrooms 3
Kitchen Flooring - Hardwood, Countertops - Stone/Granite/Solid, Countertops - Upgraded, Cabinets - Upgraded, Open Floorplan
Interior
Heating Forced Air
Cooling Central Air
Flooring Wood, Tile
Appliance Range, Dishwasher, Refrigerator, Washer, Dryer
Laundry In Unit, Electric Dryer Hookup
Exterior
Community Features Shopping, Park, Walk/Jog Trails, Medical Facility, Laundromat, Bike Path, Highway Access
Utilities Available for Gas Range, for Electric Dryer
Roof Type Shingle
Total Parking Spaces 2
Garage No
Building
Story 1
Sewer Public Sewer
Water Public
Others
Senior Community false






