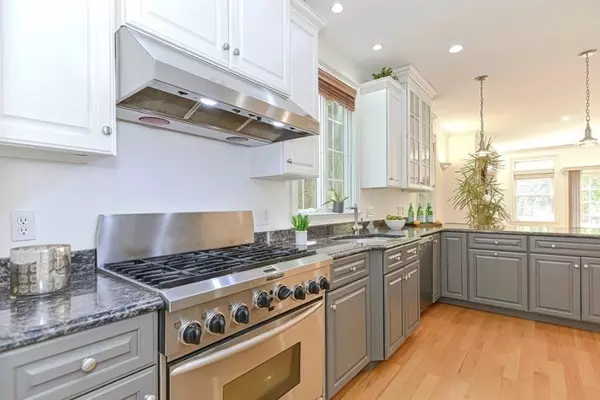
10 Lupine Rd #10 Natick, MA 01760
3 Beds
2.5 Baths
3,532 SqFt
Open House
Sun Nov 09, 1:30pm - 3:00pm
UPDATED:
Key Details
Property Type Multi-Family, Townhouse
Sub Type Attached (Townhouse/Rowhouse/Duplex)
Listing Status Active
Purchase Type For Rent
Square Footage 3,532 sqft
MLS Listing ID 73452181
Bedrooms 3
Full Baths 2
Half Baths 1
HOA Y/N false
Rental Info Lease Terms(1 Year),Term of Rental(12)
Year Built 2004
Property Sub-Type Attached (Townhouse/Rowhouse/Duplex)
Property Description
Location
State MA
County Middlesex
Direction Rt 9 to Lupine
Rooms
Primary Bedroom Level Second
Dining Room Flooring - Hardwood, Decorative Molding
Kitchen Flooring - Hardwood, Countertops - Stone/Granite/Solid, Open Floorplan, Gas Stove, Lighting - Overhead
Interior
Heating Natural Gas
Fireplaces Number 1
Fireplaces Type Living Room
Appliance Range, Dishwasher, Refrigerator
Laundry Flooring - Stone/Ceramic Tile, Second Floor, In Unit
Exterior
Exterior Feature Deck, Garden
Garage Spaces 2.0
Community Features Public Transportation, Shopping, Pool, Tennis Court(s), Park, Walk/Jog Trails, Stable(s), Golf, Medical Facility, Laundromat, Bike Path, Conservation Area, Highway Access, House of Worship, Private School, Public School, University, Other
Total Parking Spaces 4
Garage Yes
Others
Pets Allowed No
Senior Community false






