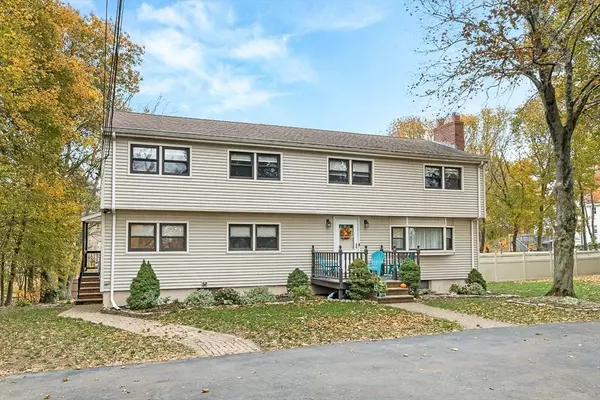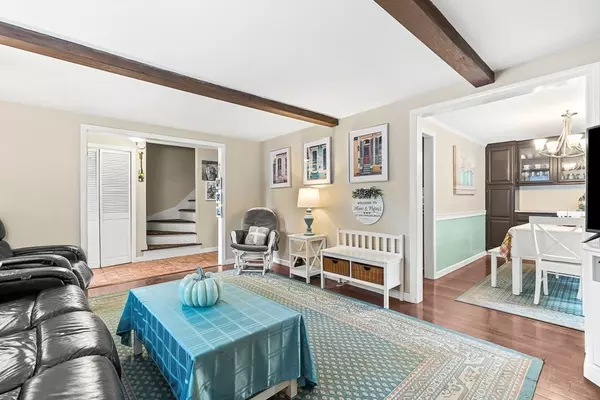
38 Vine St Saugus, MA 01906
5 Beds
4 Baths
2,592 SqFt
Open House
Sat Nov 08, 11:00am - 12:30pm
Sun Nov 09, 11:00am - 12:30pm
UPDATED:
Key Details
Property Type Multi-Family
Sub Type 2 Family - 2 Units Side by Side
Listing Status Active
Purchase Type For Sale
Square Footage 2,592 sqft
Price per Sqft $346
MLS Listing ID 73452518
Bedrooms 5
Full Baths 3
Half Baths 2
Year Built 1965
Annual Tax Amount $9,791
Tax Year 2025
Lot Size 0.570 Acres
Acres 0.57
Property Sub-Type 2 Family - 2 Units Side by Side
Property Description
Location
State MA
County Essex
Zoning NA
Direction From US-1/Newburyport Turnpike, take the Main Street exit toward Saugus, turn right onto Vine St.
Rooms
Basement Full, Partially Finished, Walk-Out Access
Interior
Interior Features Living Room, Dining Room, Kitchen
Heating Electric
Cooling Window Unit(s)
Fireplaces Number 2
Fireplaces Type Wood Burning
Appliance Range, Dishwasher, Disposal, Microwave, Refrigerator, Freezer, Washer, Dryer
Exterior
Exterior Feature Balcony/Deck
Pool In Ground
Community Features Public Transportation, Shopping, Park, Highway Access, Public School
Roof Type Shingle
Total Parking Spaces 7
Garage No
Building
Story 6
Foundation Concrete Perimeter
Sewer Public Sewer
Water Public
Schools
Elementary Schools Veterans Memorial Elementary
Middle Schools Saugus Middle/High School
High Schools Saugus Middle/High School
Others
Senior Community false






