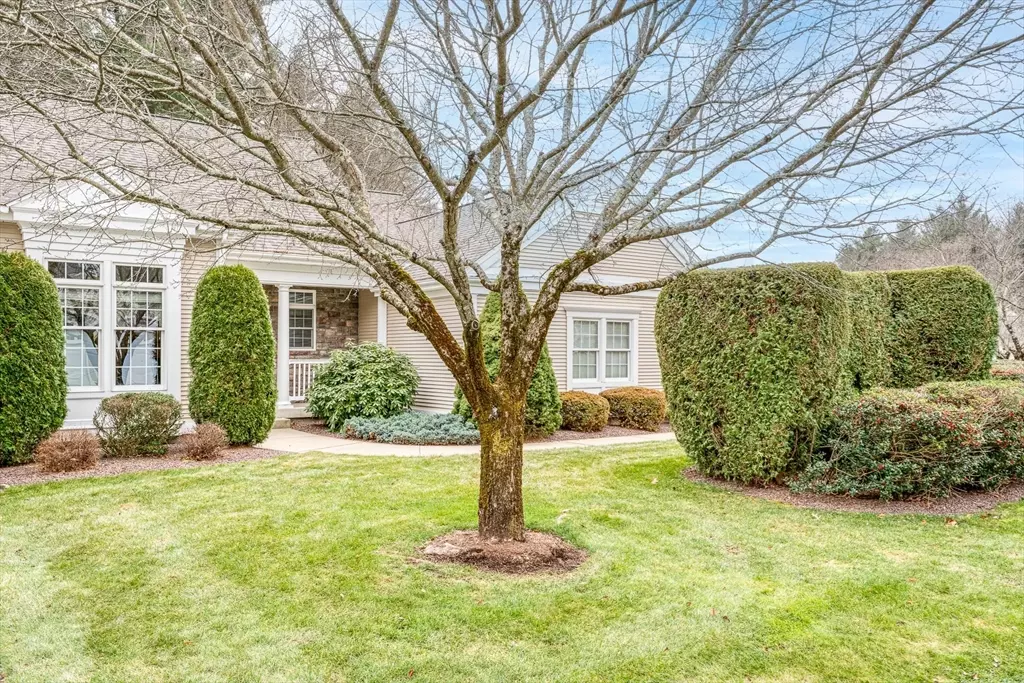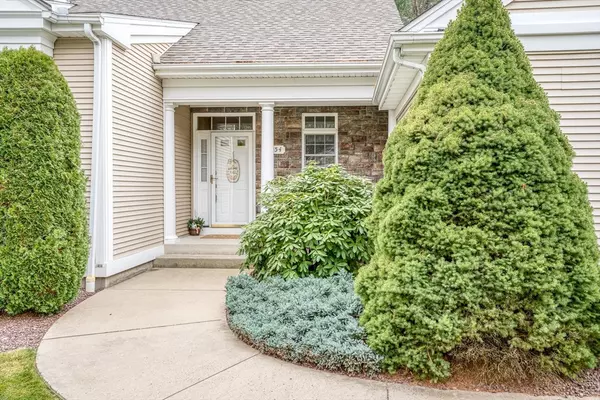
54 High Pine Cir #54 Wilbraham, MA 01095
3 Beds
2.5 Baths
1,873 SqFt
Open House
Sun Nov 30, 11:00am - 1:00pm
UPDATED:
Key Details
Property Type Condo
Sub Type Condominium
Listing Status Active
Purchase Type For Sale
Square Footage 1,873 sqft
Price per Sqft $272
MLS Listing ID 73457386
Bedrooms 3
Full Baths 2
Half Baths 1
HOA Fees $572/mo
Year Built 2002
Annual Tax Amount $8,060
Tax Year 2025
Property Sub-Type Condominium
Property Description
Location
State MA
County Hampden
Zoning R
Direction Off Main St
Rooms
Basement Y
Primary Bedroom Level Main, First
Main Level Bedrooms 1
Dining Room Flooring - Hardwood, Chair Rail, Recessed Lighting, Lighting - Overhead, Crown Molding, Tray Ceiling(s)
Kitchen Flooring - Hardwood, Dining Area, Pantry, Kitchen Island, Open Floorplan, Recessed Lighting
Interior
Interior Features Balcony - Interior, Recessed Lighting, Storage, Ceiling Fan(s), Cable Hookup, Loft, Sun Room
Heating Forced Air, Natural Gas
Cooling Central Air
Flooring Wood, Tile, Carpet, Flooring - Wall to Wall Carpet
Fireplaces Number 1
Fireplaces Type Living Room
Appliance Range, Dishwasher, Disposal, Microwave, Refrigerator, Washer, Dryer
Laundry Flooring - Stone/Ceramic Tile, Main Level, Washer Hookup, Lighting - Overhead, First Floor
Exterior
Exterior Feature Porch, Porch - Enclosed, Patio, Rain Gutters, Professional Landscaping
Garage Spaces 2.0
Community Features Walk/Jog Trails, Golf, House of Worship, Private School
Utilities Available for Electric Range, for Electric Oven
Roof Type Shingle
Total Parking Spaces 6
Garage Yes
Building
Story 2
Sewer Public Sewer
Water Public, Individual Meter
Others
Pets Allowed Yes w/ Restrictions
Senior Community false
Acceptable Financing Seller W/Participate
Listing Terms Seller W/Participate






