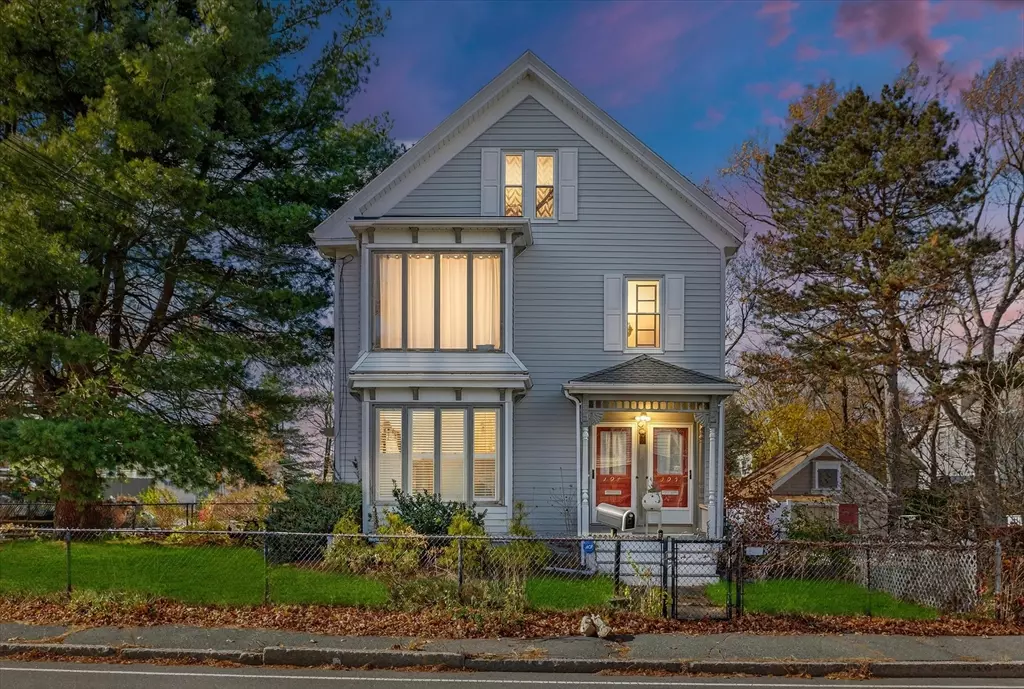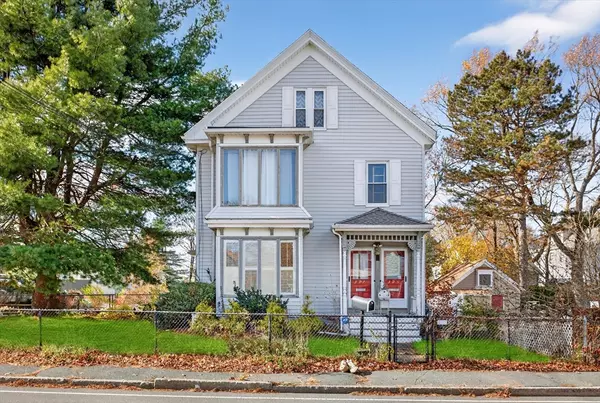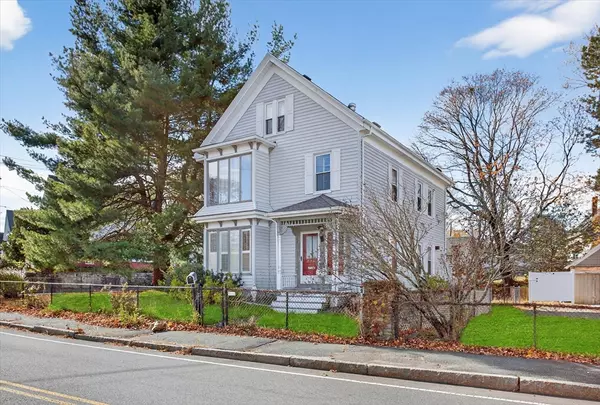
397 Ash St Brockton, MA 02301
5 Beds
3 Baths
2,214 SqFt
UPDATED:
Key Details
Property Type Multi-Family
Sub Type Multi Family
Listing Status Active
Purchase Type For Sale
Square Footage 2,214 sqft
Price per Sqft $351
MLS Listing ID 73457806
Bedrooms 5
Full Baths 3
Year Built 1900
Annual Tax Amount $8,466
Tax Year 2025
Lot Size 6,969 Sqft
Acres 0.16
Property Sub-Type Multi Family
Property Description
Location
State MA
County Plymouth
Zoning R1C
Direction Belmont Ave to Ash St or Forest Ave to Ash St on the corner of Boylston.
Rooms
Basement Full, Walk-Out Access, Interior Entry, Concrete
Interior
Interior Features Laundry Room, Walk-In Closet(s), Bathroom with Shower Stall, Floored Attic, Walk-Up Attic, Heated Attic, Pantry, Storage, Living Room, Kitchen
Heating Forced Air, Oil, Steam, Natural Gas
Cooling Central Air
Flooring Wood, Tile, Hardwood
Appliance Washer, Dryer, Range, Dishwasher, Refrigerator
Laundry Electric Dryer Hookup, Washer Hookup
Exterior
Exterior Feature Rain Gutters
Garage Spaces 2.0
Fence Fenced/Enclosed, Fenced
Community Features Public Transportation, Golf, Medical Facility, Laundromat, Highway Access, House of Worship, Public School, T-Station
Utilities Available for Gas Range, for Electric Range, for Electric Dryer, Washer Hookup, Varies per Unit
Roof Type Shingle,Rubber
Total Parking Spaces 10
Garage Yes
Building
Lot Description Corner Lot, Cleared
Story 3
Foundation Concrete Perimeter, Granite
Sewer Public Sewer
Water Public
Others
Senior Community false
Acceptable Financing Contract
Listing Terms Contract






