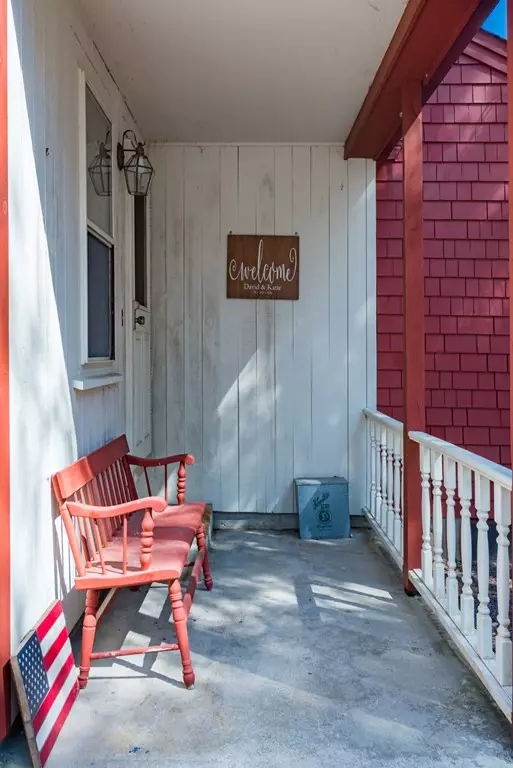$470,000
$450,000
4.4%For more information regarding the value of a property, please contact us for a free consultation.
195 Brook Street Plympton, MA 02367
3 Beds
1 Bath
1,979 SqFt
Key Details
Sold Price $470,000
Property Type Single Family Home
Sub Type Single Family Residence
Listing Status Sold
Purchase Type For Sale
Square Footage 1,979 sqft
Price per Sqft $237
MLS Listing ID 72804218
Sold Date 05/14/21
Style Ranch
Bedrooms 3
Full Baths 1
HOA Y/N false
Year Built 1978
Annual Tax Amount $5,060
Tax Year 2021
Lot Size 0.940 Acres
Acres 0.94
Property Sub-Type Single Family Residence
Property Description
Welcome to Plympton! This is a wonderful HOME that is looking for a new owner. Fantastic three bed room ranch with updated kitchen and bath room. Open floor plan within the kitchen, dining room and the living room. Enjoy the cool nights in front of the wood burning stove in the living room. The family room in the lower level is also heated by a wood stove and provides the laundry area, work room and extra storage. Off the kitchen is a large heated sunroom complete with skylights, over head ceiling fan and lots of glass to let the outside sunshine in. The deck is oversized with plenty of room for family and friends to entertain this summer. There are two sheds on the property which both have electricity. Great for storage, a studio, play house (lots of possibilities). There is also a third shed, as well! Enjoy nature in your very own back yard. New central air-conditioning and an automatic generator for the whole house. Stop "buy" you just might fall in love with this one.
Location
State MA
County Plymouth
Zoning R1
Direction Please Use GPS
Rooms
Family Room Wood / Coal / Pellet Stove, Flooring - Vinyl, Exterior Access
Basement Full, Partially Finished, Interior Entry, Bulkhead, Concrete
Primary Bedroom Level First
Dining Room Closet/Cabinets - Custom Built, Flooring - Hardwood
Kitchen Ceiling Fan(s), Flooring - Vinyl, Dining Area, Countertops - Upgraded, Deck - Exterior, Exterior Access, Recessed Lighting, Remodeled
Interior
Interior Features Ceiling - Cathedral, Ceiling Fan(s), Slider, Sun Room
Heating Central, Baseboard, Space Heater, Oil, Propane, Wood Stove, Leased Propane Tank
Cooling Central Air
Flooring Wood, Tile, Vinyl, Flooring - Wall to Wall Carpet
Fireplaces Number 2
Fireplaces Type Family Room
Appliance Range, Dishwasher, Microwave, Refrigerator, Oil Water Heater, Tank Water Heater, Utility Connections for Electric Range, Utility Connections for Electric Dryer
Laundry Electric Dryer Hookup, Washer Hookup, In Basement
Exterior
Exterior Feature Storage, Garden
Community Features Public Transportation, Shopping, Stable(s), Medical Facility, Highway Access, T-Station
Utilities Available for Electric Range, for Electric Dryer, Washer Hookup, Generator Connection
Roof Type Shingle
Total Parking Spaces 8
Garage No
Building
Lot Description Wooded
Foundation Concrete Perimeter
Sewer Private Sewer
Water Private
Architectural Style Ranch
Schools
Elementary Schools Dennett
Middle Schools Slms
High Schools Slhs
Others
Senior Community false
Read Less
Want to know what your home might be worth? Contact us for a FREE valuation!

Our team is ready to help you sell your home for the highest possible price ASAP
Bought with Christine Lewis • Coldwell Banker Realty - Plymouth






