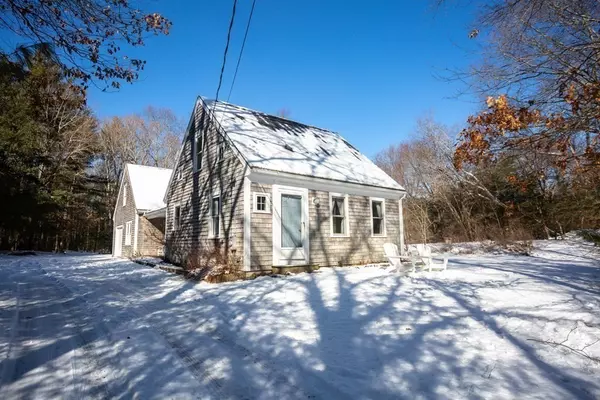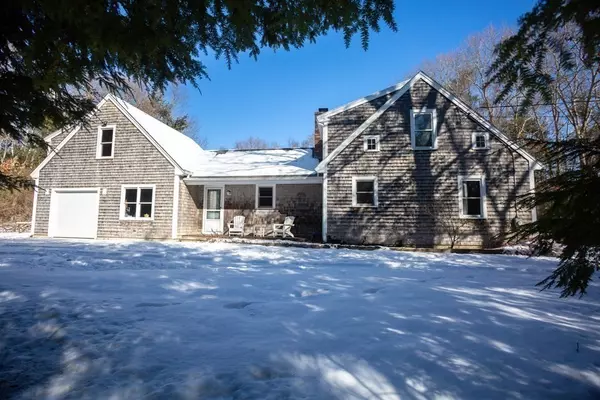$505,000
$450,000
12.2%For more information regarding the value of a property, please contact us for a free consultation.
51 Colchester Street Plympton, MA 02367
3 Beds
2 Baths
1,600 SqFt
Key Details
Sold Price $505,000
Property Type Single Family Home
Sub Type Single Family Residence
Listing Status Sold
Purchase Type For Sale
Square Footage 1,600 sqft
Price per Sqft $315
MLS Listing ID 72782741
Sold Date 04/15/21
Style Cape
Bedrooms 3
Full Baths 2
Year Built 1995
Annual Tax Amount $5,522
Tax Year 2020
Lot Size 1.390 Acres
Acres 1.39
Property Sub-Type Single Family Residence
Property Description
OFFERS DUE BY 12:00 pm. on MON FEB 8th. This Custom designed 3 BR, 2 FULL BATH Tranquil Cape Cod Home nestled in the woods with all the Country Charm short walk to Colchester Farm. Conveniently located just minutes from, Colony Place Shopping, Route 44 and 495, Golf Course's, Dining, and the Historic Plymouth Waterfront. Farmers Porch leads to mudroom , The Open Floor Plan Kitchen with wood floors, cathedral ceilings, skylights, fireplace living room with slider to deck. One car attached garage. First floor bedroom and first floor full bath, and you will find two additional bedrooms on the second level with the second full bath. Oven, refrigerator, dishwasher , washer and dryer included in the Sale, Showings begin at first OPEN HOUSE Saturday 6, 2021 1:00 to 3:00.
Location
State MA
County Plymouth
Zoning R1
Direction Route 495 and or Route 3 South to Route 44 to Brook Street and
Rooms
Basement Full
Kitchen Flooring - Stone/Ceramic Tile, Window(s) - Bay/Bow/Box, Open Floorplan
Interior
Heating Baseboard, Natural Gas, Propane
Cooling Window Unit(s)
Flooring Wood
Fireplaces Number 1
Appliance Range, Refrigerator, Washer, Dryer, Propane Water Heater, Utility Connections for Electric Oven
Exterior
Garage Spaces 1.0
Community Features Shopping, Park, Golf, Conservation Area, Highway Access
Utilities Available for Electric Oven
Roof Type Shingle
Total Parking Spaces 4
Garage Yes
Building
Lot Description Wooded
Foundation Concrete Perimeter
Sewer Public Sewer, Private Sewer
Water Public
Architectural Style Cape
Schools
Elementary Schools Dennett Element
Middle Schools Silver Lake
High Schools Silver Lake
Others
Senior Community false
Special Listing Condition Real Estate Owned
Read Less
Want to know what your home might be worth? Contact us for a FREE valuation!

Our team is ready to help you sell your home for the highest possible price ASAP
Bought with Kathleen Benassi • Realty Plus






