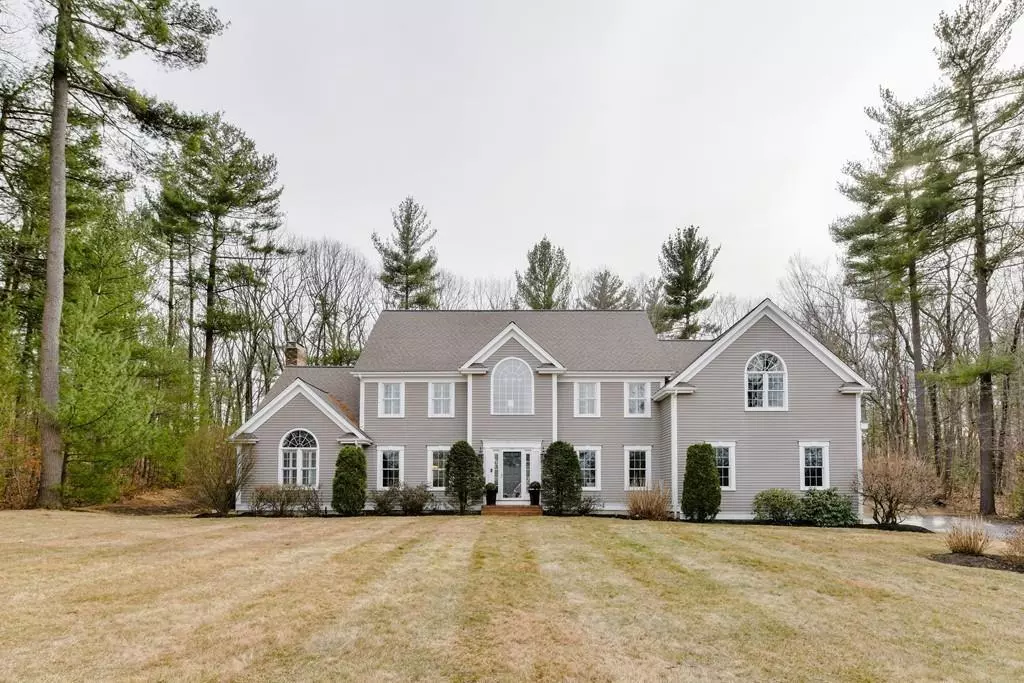$865,000
$874,900
1.1%For more information regarding the value of a property, please contact us for a free consultation.
184 Fox Run Road Bolton, MA 01740
5 Beds
2.5 Baths
5,556 SqFt
Key Details
Sold Price $865,000
Property Type Single Family Home
Sub Type Single Family Residence
Listing Status Sold
Purchase Type For Sale
Square Footage 5,556 sqft
Price per Sqft $155
MLS Listing ID 72632645
Sold Date 07/15/20
Style Colonial
Bedrooms 5
Full Baths 2
Half Baths 1
HOA Y/N false
Year Built 1999
Annual Tax Amount $16,976
Tax Year 2019
Lot Size 1.580 Acres
Acres 1.58
Property Sub-Type Single Family Residence
Property Description
*PRIVATE SHOWINGS AVAILABLE - ACCOMMODATING ALL REQUESTED TIMES (24 HOUR NOTICE REQUIRED) AND VIRTUAL TOURS* Premier Fox Run neighborhood, walking distance to Nashoba Regional HS. Boasting 5 bedrooms and 2.5 baths, this home was built with family and entertainment in mind! Enjoy all 1.58 professionally landscaped acres, including a private in-ground pool, perennial gardens and fire pit. Expansive rear deck, easily accessible from the living-room and kitchen making it the ideal indoor/outdoor entertainment space! The renovated kitchen offers an over-sized granite island, cherry cabinetry, and luxury appliances. Spacious dining and living area, complemented by exquisite wood work - crown molding and wainscoting. Additional details; office space, finished basement, walk-up attic for future expansion and storage, 3 car garage, cherry flooring and updated bathrooms! The master suite includes a cathedral ceilings, over-sized windows and a newly renovated en-suite with finished Italian marble
Location
State MA
County Worcester
Zoning RES
Direction Google Maps.
Rooms
Basement Full, Partially Finished, Interior Entry, Garage Access
Interior
Interior Features Wired for Sound
Heating Forced Air
Cooling Central Air
Flooring Wood, Tile, Carpet
Fireplaces Number 2
Appliance Range, Oven, Dishwasher, Microwave, Refrigerator, Freezer, Washer, Dryer, Water Treatment, Range Hood, Oil Water Heater, Utility Connections for Gas Range, Utility Connections for Gas Oven, Utility Connections for Electric Dryer
Laundry Washer Hookup
Exterior
Exterior Feature Rain Gutters, Storage, Professional Landscaping, Sprinkler System, Decorative Lighting, Garden, Stone Wall
Garage Spaces 3.0
Fence Fenced
Pool In Ground
Community Features Shopping, Park, Walk/Jog Trails, Golf, Conservation Area, Highway Access, House of Worship, Public School
Utilities Available for Gas Range, for Gas Oven, for Electric Dryer, Washer Hookup
Roof Type Shingle
Total Parking Spaces 8
Garage Yes
Private Pool true
Building
Lot Description Cleared
Foundation Concrete Perimeter
Sewer Private Sewer
Water Private
Architectural Style Colonial
Schools
High Schools Nashoba
Read Less
Want to know what your home might be worth? Contact us for a FREE valuation!

Our team is ready to help you sell your home for the highest possible price ASAP
Bought with John Atchue • RE/MAX Executive Realty






