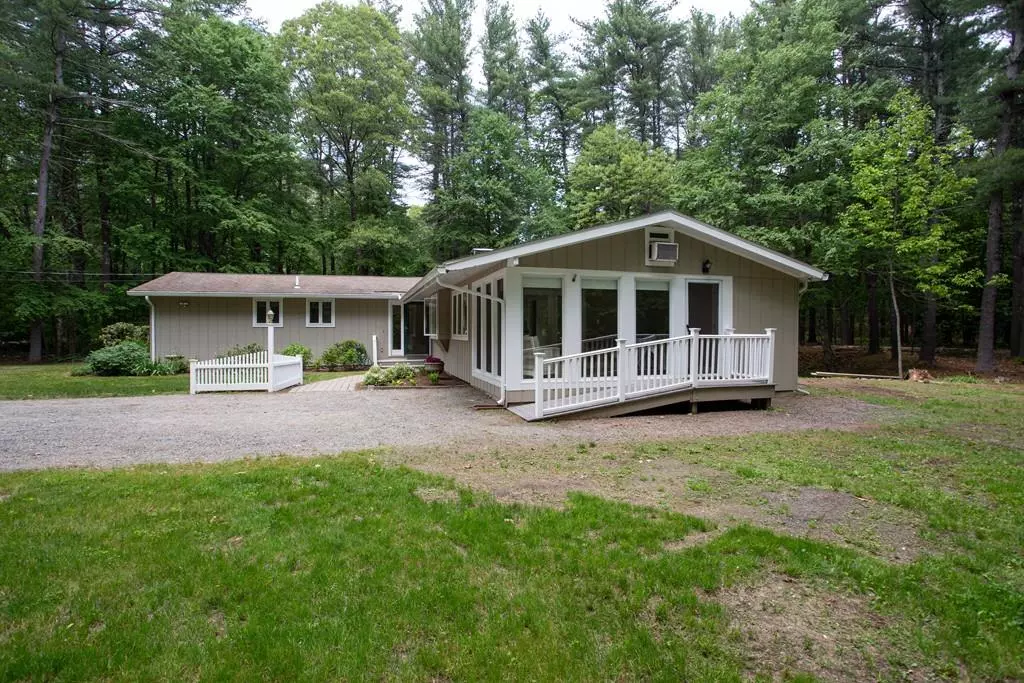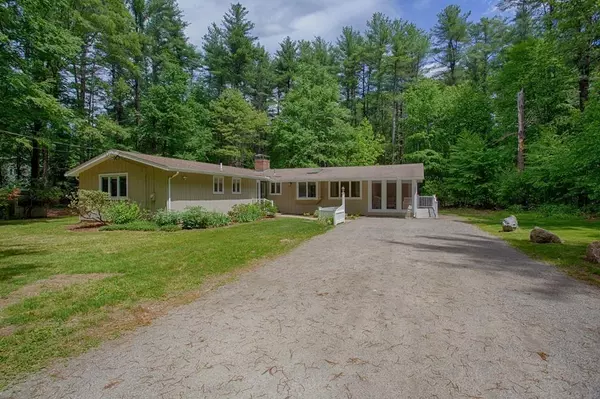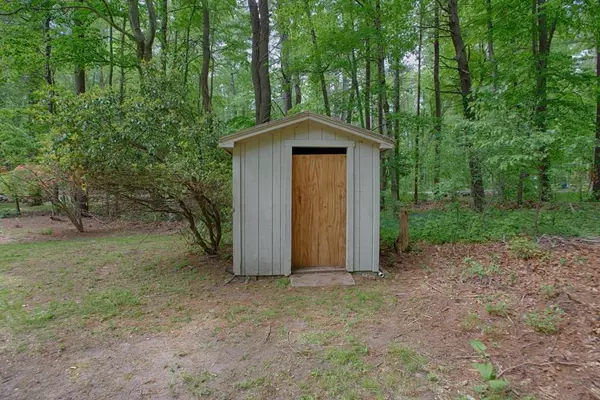$577,000
$549,900
4.9%For more information regarding the value of a property, please contact us for a free consultation.
15 Newbury Rd Ipswich, MA 01938
3 Beds
1 Bath
1,702 SqFt
Key Details
Sold Price $577,000
Property Type Single Family Home
Sub Type Single Family Residence
Listing Status Sold
Purchase Type For Sale
Square Footage 1,702 sqft
Price per Sqft $339
MLS Listing ID 72665290
Sold Date 07/06/20
Style Ranch
Bedrooms 3
Full Baths 1
HOA Y/N false
Year Built 1975
Annual Tax Amount $6,447
Tax Year 2020
Lot Size 1.220 Acres
Acres 1.22
Property Sub-Type Single Family Residence
Property Description
This home offers 3 bd, bath w/shower & seat, open concept LR & DR with fireplace & wood stove insert. Sliders to a full size deck with built in benches for entertaining or simply enjoying the peaceful setting overlooking a terraced garden. The updated kitchen w/ granite counter tops has space for an informal eat in area as well as a set up for a small sitting area to watch the news or your favorite show. The sun room is off the sitting room in the house & is accessible with an exterior handicap ramp. There is a full walk out bsm't with sliders to the yard & a fireplace w/ stove insert. 200 Amp electric service & a heated workspace. Many updates have been done since 2017/ 2020: Kit. New hot water tank recently installed (2020 spring); 3 bd septic system installed 2018; exterior & interior paint. 2 exterior sheds. Willowdale State Park is across the st. This home will not last so call to make your private app't.
Location
State MA
County Essex
Zoning re
Direction Linebrook Rd to Newbury Rd
Rooms
Basement Full, Walk-Out Access, Interior Entry, Sump Pump, Concrete, Unfinished
Primary Bedroom Level First
Dining Room Wood / Coal / Pellet Stove, Flooring - Hardwood, Exterior Access, Open Floorplan
Interior
Interior Features Sun Room
Heating Electric Baseboard, Electric
Cooling None
Flooring Tile, Vinyl, Hardwood
Fireplaces Number 2
Fireplaces Type Dining Room, Living Room
Appliance Range, Dishwasher, Microwave, Refrigerator, Washer, Dryer, Electric Water Heater, Tank Water Heater, Utility Connections for Electric Range, Utility Connections for Electric Oven, Utility Connections for Electric Dryer
Laundry First Floor, Washer Hookup
Exterior
Exterior Feature Rain Gutters, Storage, Garden
Community Features Park, Walk/Jog Trails
Utilities Available for Electric Range, for Electric Oven, for Electric Dryer, Washer Hookup
Roof Type Shingle
Total Parking Spaces 8
Garage No
Building
Foundation Concrete Perimeter, Block
Sewer Private Sewer
Water Public
Architectural Style Ranch
Others
Senior Community false
Acceptable Financing Assumable, Contract
Listing Terms Assumable, Contract
Read Less
Want to know what your home might be worth? Contact us for a FREE valuation!

Our team is ready to help you sell your home for the highest possible price ASAP
Bought with North Point Home Group • Keller Williams Realty






