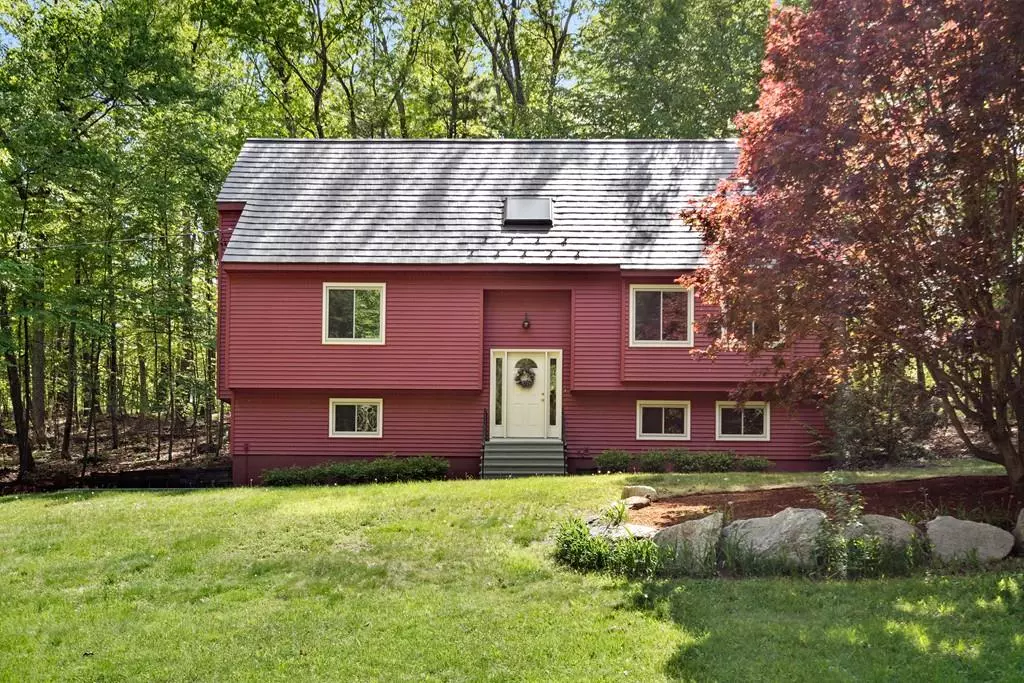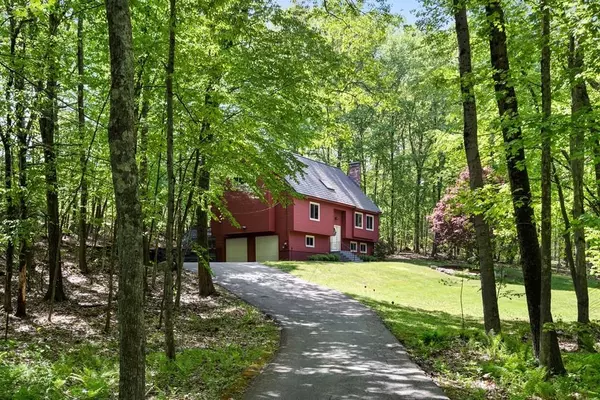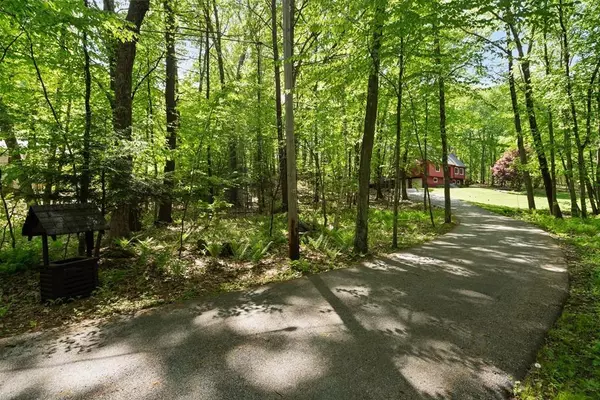$547,600
$515,000
6.3%For more information regarding the value of a property, please contact us for a free consultation.
212 Boxboro Road Stow, MA 01775
3 Beds
2 Baths
1,912 SqFt
Key Details
Sold Price $547,600
Property Type Single Family Home
Sub Type Single Family Residence
Listing Status Sold
Purchase Type For Sale
Square Footage 1,912 sqft
Price per Sqft $286
MLS Listing ID 72662882
Sold Date 07/15/20
Style Contemporary
Bedrooms 3
Full Baths 2
Year Built 1982
Annual Tax Amount $9,264
Tax Year 2020
Lot Size 3.300 Acres
Acres 3.3
Property Sub-Type Single Family Residence
Property Description
Set back off the road+situated on 3+ acres,this dynamic Contemporary style home offers the best of both worlds-a private setting in a convenient location.The fabulous floor plan is a welcome departure from the ordinary.The 1st flr is highlighted by the spacious fireplaced Living Room+Dining Room w/vaulted ceilings,updated Kitchen with center island,glassed in eating area w/direct access to the deck.The spacious Master Bedroom suite is on the second level w/ skylit reading area, two closets,+ spa Bath.The updated Master Bath has a walk in shower w/marble surround,custom double vanity w/granite countertop,built in shelves,+marble floor. Also on this level is the 19' Great Room-an ideal retreat for working remotely, relaxing, entertaining. Every room is in pristine condition.There are hardwood floors throughout. (Hardwood on second floor added in 2018). Significant improvements include: window replacement,siding,metal roof,insulation,updated Kitchen, 2 updated Baths and more. Don't wait!
Location
State MA
County Middlesex
Zoning Res
Direction Private setting on Boxboro Road
Rooms
Family Room Closet, Flooring - Hardwood, Recessed Lighting
Basement Interior Entry, Garage Access
Primary Bedroom Level Second
Dining Room Vaulted Ceiling(s), Flooring - Hardwood, Recessed Lighting
Kitchen Vaulted Ceiling(s), Dining Area, Balcony / Deck, Countertops - Stone/Granite/Solid, Kitchen Island
Interior
Heating Forced Air, Oil
Cooling Central Air
Flooring Carpet, Marble, Hardwood
Fireplaces Number 1
Fireplaces Type Living Room
Appliance Range, Dishwasher, Microwave, Refrigerator, Washer, Dryer, Tank Water Heater, Utility Connections for Electric Range
Laundry First Floor
Exterior
Garage Spaces 2.0
Utilities Available for Electric Range
Waterfront Description Beach Front
Roof Type Metal
Total Parking Spaces 6
Garage Yes
Building
Foundation Concrete Perimeter
Sewer Private Sewer
Water Private
Architectural Style Contemporary
Schools
Elementary Schools Center
Middle Schools Hale Middle
High Schools Nashoba Reg
Read Less
Want to know what your home might be worth? Contact us for a FREE valuation!

Our team is ready to help you sell your home for the highest possible price ASAP
Bought with Heather Murphy & Team • Keller Williams Realty Boston Northwest






