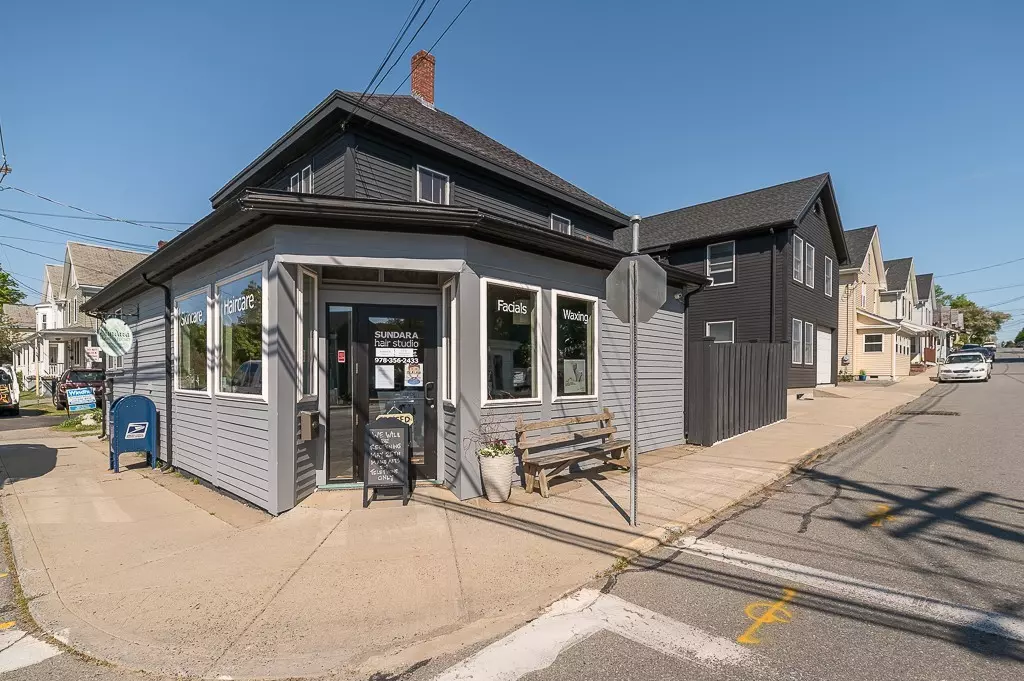$910,000
$849,000
7.2%For more information regarding the value of a property, please contact us for a free consultation.
37 Topsfield Rd Ipswich, MA 01938
6 Beds
4.5 Baths
3,449 SqFt
Key Details
Sold Price $910,000
Property Type Multi-Family
Sub Type 3 Family - 3 Units Side by Side
Listing Status Sold
Purchase Type For Sale
Square Footage 3,449 sqft
Price per Sqft $263
MLS Listing ID 72663439
Sold Date 07/01/20
Bedrooms 6
Full Baths 4
Half Baths 1
Year Built 1890
Annual Tax Amount $7,059
Tax Year 2020
Lot Size 4,356 Sqft
Acres 0.1
Property Sub-Type 3 Family - 3 Units Side by Side
Property Description
A rare opportunity to invest in this 3 unit mixed use property. It consists of 1 commercial and 2 residential units. This fully occupied dwelling is in great condition with loads of recent updates. Commercial unit is currently occupied as a beauty salon. Unit 2 is townhouse style living with 2 bedrooms and 2 baths. This home has a stunning kitchen with a Wolf range and a Sub Zero refrigerator, granite countertops and solid wood floors. Both baths are gorgeous with tile and glass shower enclosures. The laundry is accessible from the unit to the basement. This unit also has a Mitsubishi split air conditioning system and roof top deck. This is an extremely high end unit. Unit 3 is also townhouse living with 3 levels. It has 4 spacious bedrooms, 2.5 baths and a one car garage. The laundry is conveniently located on the second floor. This unit has a private patio for outdoor enjoyment. This superb location is close to the commuter rail and walking distance to town. Fabulous investment!
Location
State MA
County Essex
Zoning IR
Direction Market St to Topsfield Rd
Rooms
Basement Full, Finished, Interior Entry, Sump Pump, Concrete
Interior
Interior Features Unit 1(Ceiling Fans), Unit 2(Ceiling Fans, Upgraded Cabinets, Upgraded Countertops, Bathroom with Shower Stall, Open Floor Plan, Internet Available - Unknown), Unit 3(Ceiling Fans, Storage, Bathroom With Tub & Shower, Slider, Internet Available - Unknown), Unit 1 Rooms(Other (See Remarks)), Unit 2 Rooms(Living Room, Dining Room, Kitchen), Unit 3 Rooms(Living Room, Kitchen, Family Room)
Heating Unit 1(Forced Air, Gas), Unit 2(Hot Water Baseboard, Gas), Unit 3(Hot Water Baseboard, Gas)
Cooling Unit 1(Central Air), Unit 2(Ductless Mini-Split System), Unit 3(Ductless Mini-Split System)
Flooring Wood, Tile, Unit 1(undefined), Unit 2(Tile Floor, Hardwood Floors, Wood Flooring), Unit 3(Tile Floor, Hardwood Floors)
Appliance Gas Water Heater, Tank Water Heater, Plumbed For Ice Maker, Utility Connections for Gas Range, Utility Connections for Gas Oven, Utility Connections for Electric Dryer, Utility Connections Varies per Unit
Laundry Washer Hookup, Unit 2 Laundry Room, Unit 3 Laundry Room
Exterior
Exterior Feature Rain Gutters
Garage Spaces 1.0
Community Features Public Transportation, Shopping, Tennis Court(s), Park, Walk/Jog Trails, Stable(s), Golf, Laundromat, Highway Access, House of Worship, Public School, T-Station, Sidewalks
Utilities Available for Gas Range, for Gas Oven, for Electric Dryer, Washer Hookup, Icemaker Connection, Varies per Unit
Waterfront Description Beach Front, Bay, Harbor, Ocean, Beach Ownership(Public)
Roof Type Shingle, Rubber
Total Parking Spaces 6
Garage Yes
Building
Lot Description Corner Lot, Level
Story 6
Foundation Stone
Sewer Public Sewer
Water Public
Others
Acceptable Financing Contract
Listing Terms Contract
Read Less
Want to know what your home might be worth? Contact us for a FREE valuation!

Our team is ready to help you sell your home for the highest possible price ASAP
Bought with Callie Umenhofer • Keller Williams Realty






