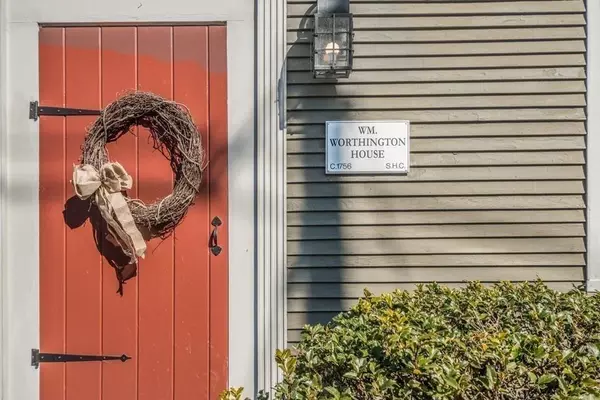$695,000
$695,000
For more information regarding the value of a property, please contact us for a free consultation.
83 Boxboro Rd Stow, MA 01775
4 Beds
2 Baths
2,941 SqFt
Key Details
Sold Price $695,000
Property Type Single Family Home
Sub Type Single Family Residence
Listing Status Sold
Purchase Type For Sale
Square Footage 2,941 sqft
Price per Sqft $236
MLS Listing ID 72649962
Sold Date 06/19/20
Style Colonial, Antique, Saltbox
Bedrooms 4
Full Baths 2
Year Built 1756
Annual Tax Amount $11,826
Tax Year 2020
Lot Size 3.690 Acres
Acres 3.69
Property Sub-Type Single Family Residence
Property Description
Your own retreat - Enjoy Life in Style. Stunning Antique Saltbox Beautifully designed. Treasure on 3.69 acres framed by stone walls, patios, fire pit, grilling station & a lighted Sport Court. 2 story fireplace accents both family room & kitchen. Gorgeous pine floors, 10‘ceilings, post & beam, stunning light from patio doors & windows that invite you out onto the grounds. Granite & Stainless Kitchen w/mud room. The living room with original beehive oven in the fireplace, the dining room with an open fireplace. 2 bedrooms on the first floor, a full tiled bath. Master bedroom with adjoining office/dressing room, a sitting room, fireplace, then step out on your private balcony. A playroom. Views of Heath Hen Brook & acres of conservation trails, access to Heath Hen and Flag Hill for hiking, cross country skiing & hiking. 2 home offices including a 550 SF heated office in the barn. A 3 story horse barn, used for 5 cars, great for car collectors & a workshop. Call for your private showing!
Location
State MA
County Middlesex
Zoning R
Direction West Acton Road to Boxboro Rd
Rooms
Family Room Closet/Cabinets - Custom Built, Flooring - Wood, French Doors, Exterior Access, Recessed Lighting
Basement Partial, Partially Finished, Sump Pump
Primary Bedroom Level Second
Dining Room Closet, Flooring - Wood, French Doors
Kitchen Flooring - Wood, Dining Area, Countertops - Stone/Granite/Solid, Recessed Lighting, Stainless Steel Appliances
Interior
Interior Features Closet, Closet - Walk-in, Closet/Cabinets - Custom Built, Mud Room, Foyer, Sitting Room, Play Room
Heating Baseboard, Electric Baseboard, Oil, Electric
Cooling Window Unit(s), Whole House Fan
Flooring Wood, Tile, Flooring - Stone/Ceramic Tile, Flooring - Wood, Flooring - Wall to Wall Carpet
Fireplaces Number 6
Fireplaces Type Dining Room, Family Room, Living Room, Master Bedroom, Bedroom
Appliance Range, Dishwasher, Microwave, Refrigerator, Washer, Dryer, Water Treatment, Oil Water Heater, Tank Water Heater, Utility Connections for Electric Range, Utility Connections for Electric Dryer
Laundry In Basement, Washer Hookup
Exterior
Exterior Feature Balcony, Garden, Horses Permitted, Stone Wall
Garage Spaces 4.0
Community Features Shopping, Tennis Court(s), Park, Walk/Jog Trails, Stable(s), Golf, Conservation Area, House of Worship, Public School, Other
Utilities Available for Electric Range, for Electric Dryer, Washer Hookup
Waterfront Description Beach Front, Lake/Pond, River, Beach Ownership(Public)
View Y/N Yes
View Scenic View(s)
Roof Type Shingle
Total Parking Spaces 8
Garage Yes
Building
Lot Description Cleared, Other
Foundation Concrete Perimeter, Stone, Slab
Sewer Private Sewer
Water Private
Architectural Style Colonial, Antique, Saltbox
Schools
Elementary Schools Center
Middle Schools Hale
High Schools Nashoba
Read Less
Want to know what your home might be worth? Contact us for a FREE valuation!

Our team is ready to help you sell your home for the highest possible price ASAP
Bought with Pamela DeGemmis • Barrett Sotheby's International Realty






