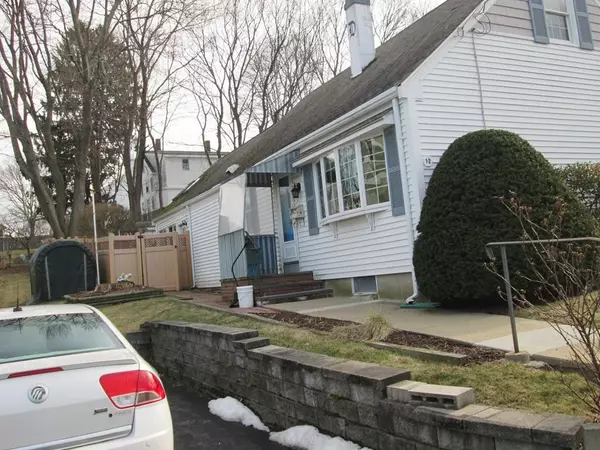$408,500
$429,500
4.9%For more information regarding the value of a property, please contact us for a free consultation.
12 Vermette Court Ipswich, MA 01938
3 Beds
2 Baths
1,608 SqFt
Key Details
Sold Price $408,500
Property Type Single Family Home
Sub Type Single Family Residence
Listing Status Sold
Purchase Type For Sale
Square Footage 1,608 sqft
Price per Sqft $254
MLS Listing ID 72624510
Sold Date 06/18/20
Style Cape
Bedrooms 3
Full Baths 2
HOA Y/N false
Year Built 1950
Annual Tax Amount $5,590
Tax Year 2019
Lot Size 6,098 Sqft
Acres 0.14
Property Sub-Type Single Family Residence
Property Description
Located close to town, but far enough away to feel like you are "in the country". Versatile Cape style home with eat in kitchen and four-season sunroom for year round enjoyment. Three plus bedrooms and a partially finished basement with decorative fireplace and stove insert. A Newly installed generator, an irrigation system and fenced yard complete this affordable property. Showings will begin at the open house on Saturday, 2/29/20 from 12-2. Offers must be complete and received by 1PM Tuesday to be presented Tuesday afternoon. Please do not approach the property without listing agent.
Location
State MA
County Essex
Zoning IR
Direction Washington St to Vermette Ct
Rooms
Basement Full, Partially Finished, Walk-Out Access, Interior Entry, Sump Pump, Concrete
Primary Bedroom Level First
Kitchen Ceiling Fan(s), Flooring - Stone/Ceramic Tile, Dining Area
Interior
Interior Features Vaulted Ceiling(s), Sun Room, Bonus Room, Central Vacuum
Heating Central, Baseboard, Oil, Electric, Fireplace
Cooling None
Flooring Wood, Tile, Carpet, Flooring - Stone/Ceramic Tile
Appliance Range, Dishwasher, Disposal, Refrigerator, Washer, Dryer, Oil Water Heater, Tank Water Heater, Utility Connections for Electric Range, Utility Connections for Electric Oven, Utility Connections for Electric Dryer
Laundry In Basement, Washer Hookup
Exterior
Exterior Feature Rain Gutters, Storage, Sprinkler System, Garden
Fence Fenced
Community Features Public Transportation, Shopping, Medical Facility, Highway Access, House of Worship, Public School, T-Station
Utilities Available for Electric Range, for Electric Oven, for Electric Dryer, Washer Hookup
Roof Type Shingle
Total Parking Spaces 2
Garage No
Building
Lot Description Easements
Foundation Block
Sewer Public Sewer
Water Public
Architectural Style Cape
Schools
High Schools Ihs
Others
Senior Community false
Read Less
Want to know what your home might be worth? Contact us for a FREE valuation!

Our team is ready to help you sell your home for the highest possible price ASAP
Bought with Militello Team • J. Barrett & Company






