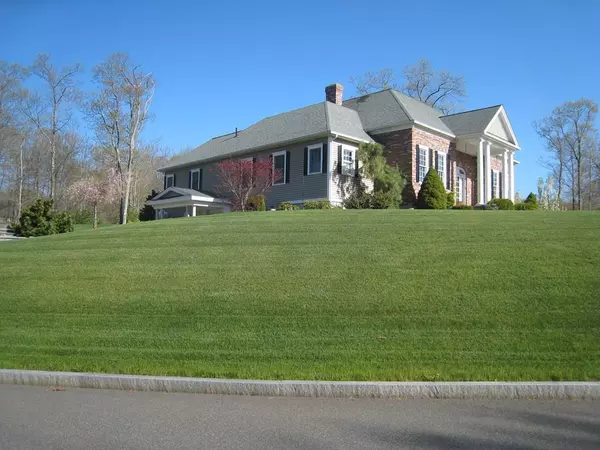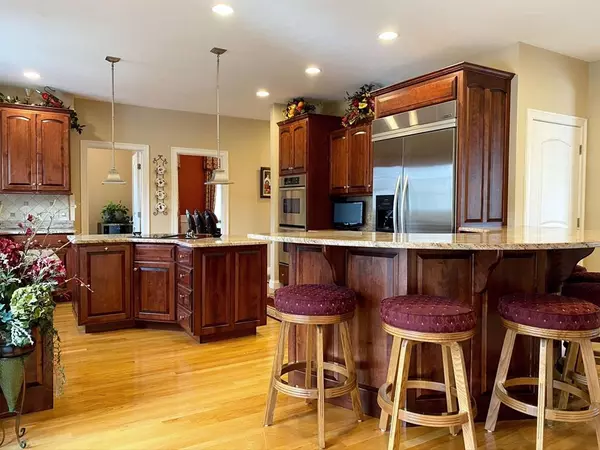$775,000
$819,000
5.4%For more information regarding the value of a property, please contact us for a free consultation.
9 Bella Rosa Dr Millbury, MA 01527
3 Beds
4 Baths
2,873 SqFt
Key Details
Sold Price $775,000
Property Type Single Family Home
Sub Type Single Family Residence
Listing Status Sold
Purchase Type For Sale
Square Footage 2,873 sqft
Price per Sqft $269
MLS Listing ID 72620978
Sold Date 05/06/20
Style Ranch
Bedrooms 3
Full Baths 3
Half Baths 2
HOA Y/N true
Year Built 2005
Annual Tax Amount $10,498
Tax Year 2020
Lot Size 2.460 Acres
Acres 2.46
Property Sub-Type Single Family Residence
Property Description
Unique custom built executive ranch in middle of sought after cul-de-sac neighborhood. Quality construction. Rare find for someone who desires upscale single floor living with room for entertaining. Easy access to routes 90, 290, 395, 146 and Shoppes at Blackstone Valley. 45 min from Boston. Hardwood, marble, granite. 9 and 12 ft ceilings main level. LR has vaulted ceiling, custom windows, French door leading to rear portico. DR with 3-tiered coffered ceiling. Large kitchen, custom cherry cabinets, dual oven, butler pantry. Master bath, walk-in closet, whirlpool tub, dual vanities, walk-in shower, radiant floor heat. 2000 sq ft finished lower level used as billiards, media, wet bar, exercise, family rooms, 1/2 bath, separate walk-out entrance. 2 car garage plus detached 4 car garage, perfect for car enthusiast or workshop. Professionally landscaped home is amenities rich with security system, irrigation, outdoor shower, walk-up attic, C-air, C-vac, gas fireplaces, generator interface.
Location
State MA
County Worcester
Zoning r
Direction GPS to 9 Bella Rosa Dr
Rooms
Family Room Flooring - Stone/Ceramic Tile
Basement Full, Finished, Walk-Out Access
Primary Bedroom Level First
Dining Room Coffered Ceiling(s), Flooring - Hardwood
Kitchen Flooring - Hardwood
Interior
Interior Features Game Room, Bonus Room, Central Vacuum, Sauna/Steam/Hot Tub, Wet Bar, Finish - Cement Plaster
Heating Central, Forced Air, Radiant, Oil, Hydro Air
Cooling Central Air
Flooring Wood, Tile, Carpet, Marble, Hardwood, Flooring - Stone/Ceramic Tile, Flooring - Hardwood
Fireplaces Number 2
Fireplaces Type Living Room
Appliance Oven, Microwave, Refrigerator, Freezer, ENERGY STAR Qualified Dishwasher, Vacuum System, Range Hood, Cooktop, Range - ENERGY STAR, Oil Water Heater, Tank Water Heater, Plumbed For Ice Maker, Utility Connections for Electric Range, Utility Connections for Electric Oven, Utility Connections for Electric Dryer
Laundry Flooring - Stone/Ceramic Tile, Electric Dryer Hookup, Washer Hookup, First Floor
Exterior
Garage Spaces 6.0
Utilities Available for Electric Range, for Electric Oven, for Electric Dryer, Washer Hookup, Icemaker Connection
Roof Type Shingle
Total Parking Spaces 18
Garage Yes
Building
Lot Description Cleared, Sloped, Other
Foundation Concrete Perimeter
Sewer Private Sewer
Water Private
Architectural Style Ranch
Read Less
Want to know what your home might be worth? Contact us for a FREE valuation!

Our team is ready to help you sell your home for the highest possible price ASAP
Bought with Lynne Grden • Keller Williams Realty Westborough






