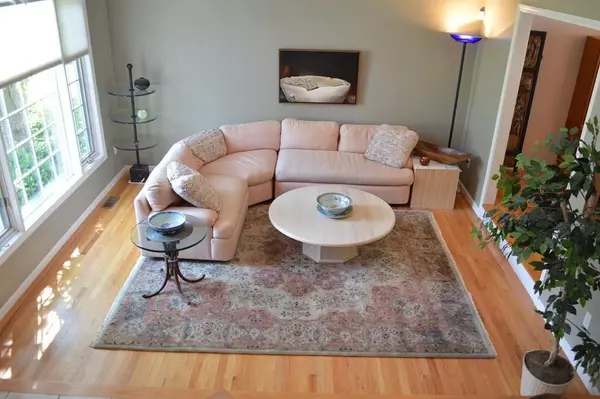$689,900
$689,900
For more information regarding the value of a property, please contact us for a free consultation.
9 Windmill Hill Road Stow, MA 01775
4 Beds
2.5 Baths
3,045 SqFt
Key Details
Sold Price $689,900
Property Type Single Family Home
Sub Type Single Family Residence
Listing Status Sold
Purchase Type For Sale
Square Footage 3,045 sqft
Price per Sqft $226
MLS Listing ID 72532929
Sold Date 03/24/20
Style Colonial, Contemporary
Bedrooms 4
Full Baths 2
Half Baths 1
Year Built 1997
Annual Tax Amount $11,717
Tax Year 2019
Lot Size 1.500 Acres
Acres 1.5
Property Sub-Type Single Family Residence
Property Description
Original owners are ready to give the opportunity to own their custom built home with over 3000 sq.ft. of gracious living. Set on over 1.5 acres of beautifully manicured grounds this home sits in a cul de sac enclave of 4 homes. Contemporary flair with the vaulted ceiling living room and loft ,updated kitchen opens out into fireplaced family room and sunroom with deck access.. A 1st floor study is down a hall for ultimate privacy. Second floor master has a vaulted ceiling and private bath overlooking a private backyard. Addtional 3 companion bedrooms with main bath rounds off the floor with a loft/office . The full unfinished basement is ready to finish or use as a work shop and storage with easy outside access. Great location close to commuting routes,Assabet River for canoeing ,Lake Boon for boating and beach. Not to be missed!
Location
State MA
County Middlesex
Zoning Res
Direction Rte 62 to Lake Boon Road to Windmill Hill Road
Rooms
Family Room Flooring - Wood
Basement Full, Walk-Out Access, Unfinished
Primary Bedroom Level Second
Dining Room Flooring - Wood
Kitchen Flooring - Wood, Dining Area, Pantry, Countertops - Stone/Granite/Solid, Countertops - Upgraded, Recessed Lighting
Interior
Interior Features Loft, Study, Sun Room, Central Vacuum
Heating Forced Air, Oil
Cooling Central Air
Flooring Wood, Tile, Carpet, Flooring - Wall to Wall Carpet, Flooring - Hardwood
Fireplaces Number 1
Fireplaces Type Family Room
Appliance Electric Water Heater
Laundry Second Floor
Exterior
Exterior Feature Storage, Professional Landscaping, Sprinkler System
Garage Spaces 2.0
Community Features Shopping, Walk/Jog Trails, Stable(s), Golf, Conservation Area
Waterfront Description Beach Front, Beach Access, Lake/Pond, River, 1/2 to 1 Mile To Beach, Beach Ownership(Public)
Roof Type Shingle
Total Parking Spaces 4
Garage Yes
Building
Lot Description Cul-De-Sac, Wooded, Easements
Foundation Concrete Perimeter
Sewer Inspection Required for Sale, Other
Water Private
Architectural Style Colonial, Contemporary
Schools
Elementary Schools Center
Middle Schools Hale
High Schools Nashoba Reg
Others
Senior Community false
Read Less
Want to know what your home might be worth? Contact us for a FREE valuation!

Our team is ready to help you sell your home for the highest possible price ASAP
Bought with Lori Megee • Keller Williams Realty Boston Northwest






