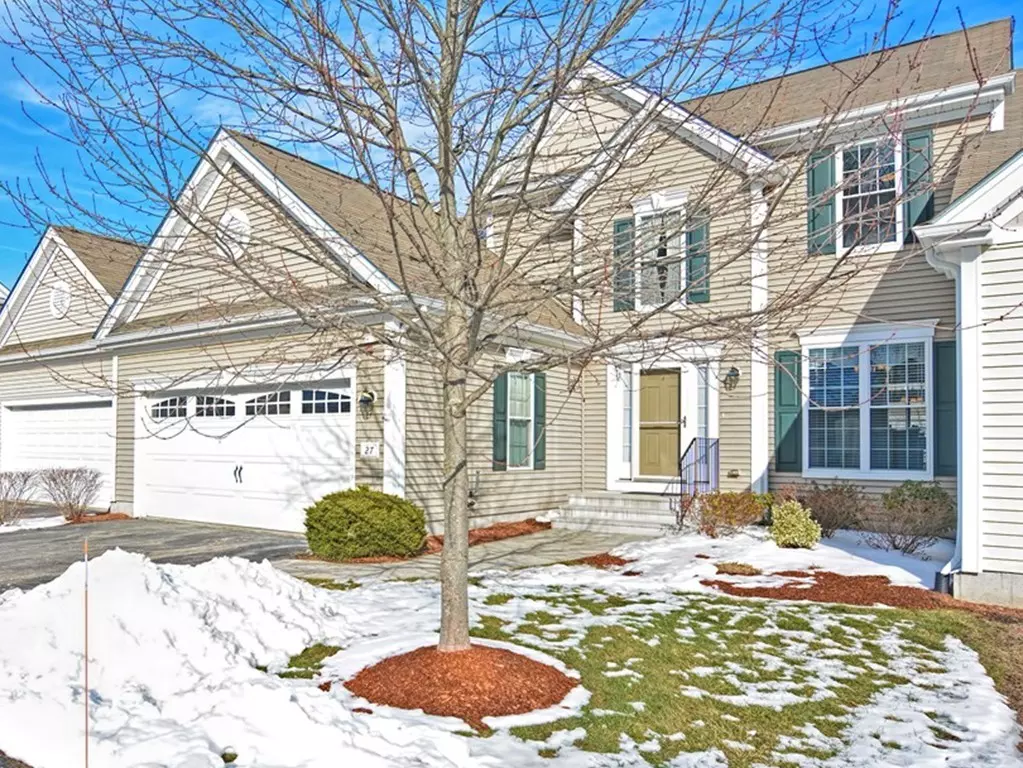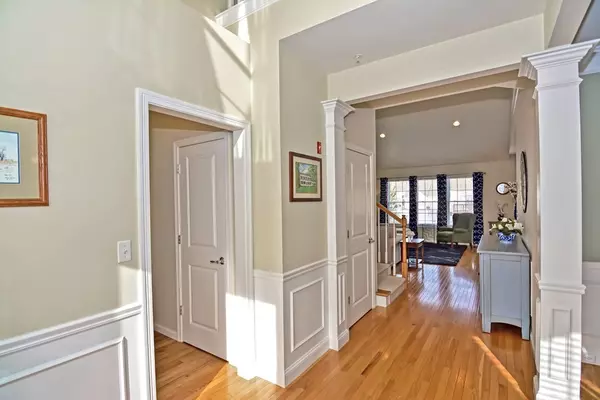$495,000
$489,900
1.0%For more information regarding the value of a property, please contact us for a free consultation.
27 Arbor Glen Dr #27 Stow, MA 01775
2 Beds
2.5 Baths
2,324 SqFt
Key Details
Sold Price $495,000
Property Type Condo
Sub Type Condominium
Listing Status Sold
Purchase Type For Sale
Square Footage 2,324 sqft
Price per Sqft $212
MLS Listing ID 72611838
Sold Date 03/26/20
Bedrooms 2
Full Baths 2
Half Baths 1
HOA Fees $416/mo
HOA Y/N true
Year Built 2008
Annual Tax Amount $8,304
Tax Year 2019
Property Sub-Type Condominium
Property Description
This rare offering of a Baldwin style home at Arbor Glen is sure to take your breath away! Upon entering into the stunning 2 story foyer you'll see the gleaming h/w floors, modern paint colors & open floor plan. The formal dining rm has beautiful wainscoting, chair rail, crown molding & tray ceiling. The kitchen offers SS appliances & is packed w/ cherry cabinets, pantry, breakfast bar & dining area that leads to the deck. Soaring ceilings in the sun filled living rm make this the perfect space for entertaining. 1st floor master has tray ceiling, updated bath w/ quartz counters, tile floor, soaking tub, shower stall & walk-in closet w/ built-in organizers (tile work new Jan 2020). There's also ½ bath & laundry on 1st flr. 2nd floor offers a guest bedrm, loft & full bath. Large family room in basement has a slider that leads to the back yard & an office w/ built-in shelving. Basement also offers an abundance of storage & expansion possibilities! 2 car garage & Central Air too!
Location
State MA
County Middlesex
Zoning I/R
Direction Hudson Rd to Arbor Glen
Rooms
Family Room Flooring - Wall to Wall Carpet, Exterior Access, Recessed Lighting, Slider
Primary Bedroom Level First
Dining Room Coffered Ceiling(s), Flooring - Hardwood, Chair Rail, Wainscoting
Kitchen Flooring - Hardwood, Dining Area, Balcony / Deck, Pantry, Countertops - Stone/Granite/Solid, Breakfast Bar / Nook, Recessed Lighting, Stainless Steel Appliances
Interior
Interior Features Closet, Closet/Cabinets - Custom Built, Recessed Lighting, Loft, Office
Heating Forced Air, Oil
Cooling Central Air
Flooring Tile, Carpet, Hardwood, Flooring - Wall to Wall Carpet, Flooring - Hardwood
Appliance Range, Dishwasher, Microwave, Refrigerator, Washer, Dryer, Electric Water Heater, Tank Water Heater, Plumbed For Ice Maker, Utility Connections for Electric Range, Utility Connections for Electric Oven, Utility Connections for Electric Dryer
Laundry Flooring - Stone/Ceramic Tile, Electric Dryer Hookup, Washer Hookup, First Floor, In Unit
Exterior
Exterior Feature Rain Gutters, Professional Landscaping
Garage Spaces 2.0
Community Features Shopping, Walk/Jog Trails, Golf, Public School, Adult Community
Utilities Available for Electric Range, for Electric Oven, for Electric Dryer, Washer Hookup, Icemaker Connection
Roof Type Shingle
Total Parking Spaces 2
Garage Yes
Building
Story 3
Sewer Private Sewer
Water Well
Others
Pets Allowed Breed Restrictions
Senior Community true
Read Less
Want to know what your home might be worth? Contact us for a FREE valuation!

Our team is ready to help you sell your home for the highest possible price ASAP
Bought with Sandie Cremmen • Keller Williams Realty Boston Northwest






