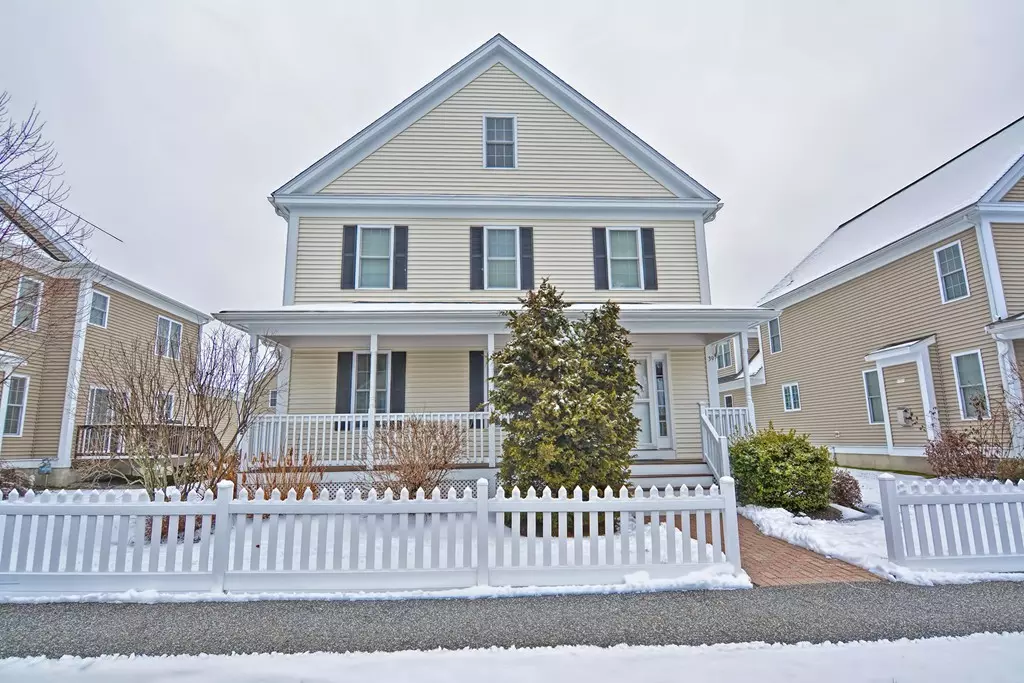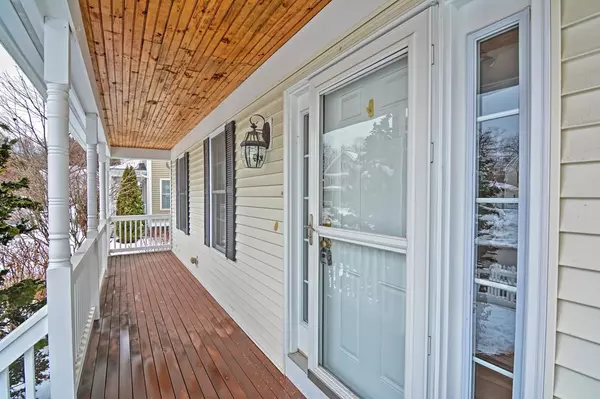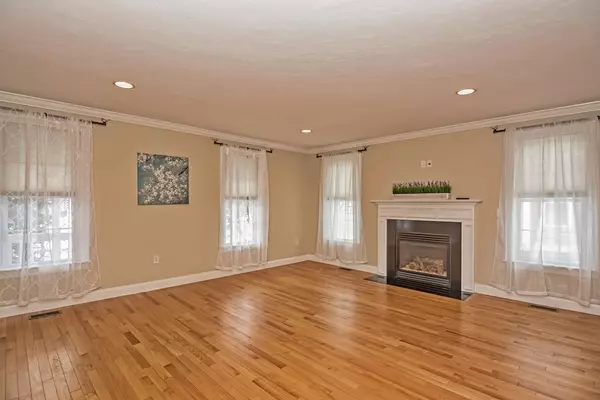$474,000
$474,900
0.2%For more information regarding the value of a property, please contact us for a free consultation.
39 Orchard #39 Stow, MA 01775
3 Beds
2.5 Baths
2,355 SqFt
Key Details
Sold Price $474,000
Property Type Condo
Sub Type Condominium
Listing Status Sold
Purchase Type For Sale
Square Footage 2,355 sqft
Price per Sqft $201
MLS Listing ID 72603791
Sold Date 03/27/20
Bedrooms 3
Full Baths 2
Half Baths 1
HOA Fees $595/mo
HOA Y/N true
Year Built 2007
Annual Tax Amount $9,141
Tax Year 2019
Property Sub-Type Condominium
Property Description
Welcome home to this beautiful single-family home in the Villages at Stow. This detached condo offers both luxury and privacy with a picket fence yard, large farmer's porch and attached spacious 2 car garage. Hardwood floors throughout the first floor and a large open floorplan kitchen, living room, and designated dining area make this a great space for entertaining. Elegant touches include a large gas fireplace and decorative pillars in the living room and marble counters in the master bath. Second floor includes two additional large bedrooms, a full bathroom and an adaptable family living area. The huge master bedroom includes spacious his/hers closets in addition to a large walk-in, a full shower, jacuzzi bathtub, and double sinks in the attached separate bath. Large unfinished basement will meet all of your storage needs. Don't miss this one! Open House Sunday 1/12 from 11:30am-1pm
Location
State MA
County Middlesex
Zoning I,B
Direction Rt 117 to Orchard Dr.
Rooms
Family Room Flooring - Hardwood
Primary Bedroom Level Second
Dining Room Flooring - Hardwood, Balcony / Deck, Open Floorplan, Slider
Kitchen Flooring - Hardwood, Dining Area, Countertops - Stone/Granite/Solid, Recessed Lighting, Stainless Steel Appliances
Interior
Heating Forced Air, Natural Gas
Cooling Central Air
Flooring Tile, Carpet, Hardwood
Fireplaces Number 1
Fireplaces Type Living Room
Appliance Range, Dishwasher, Microwave, Refrigerator, Gas Water Heater, Utility Connections for Gas Range, Utility Connections for Electric Dryer
Laundry Flooring - Stone/Ceramic Tile, Electric Dryer Hookup, Washer Hookup, Second Floor, In Unit
Exterior
Garage Spaces 2.0
Community Features Shopping, Tennis Court(s), Park, Walk/Jog Trails, Highway Access, Private School, Public School
Utilities Available for Gas Range, for Electric Dryer
Roof Type Shingle
Total Parking Spaces 2
Garage Yes
Building
Story 2
Sewer Private Sewer
Water Well
Schools
Elementary Schools Center
Middle Schools Hale
High Schools Nashoba
Read Less
Want to know what your home might be worth? Contact us for a FREE valuation!

Our team is ready to help you sell your home for the highest possible price ASAP
Bought with Lauren Tetreault • Coldwell Banker Residential Brokerage - Concord






