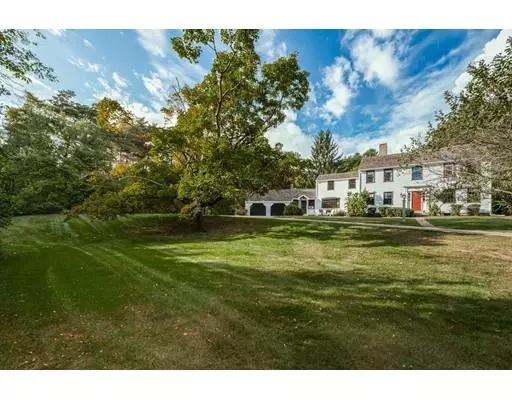$660,000
$679,500
2.9%For more information regarding the value of a property, please contact us for a free consultation.
375 Linebrook Road Ipswich, MA 01938
4 Beds
2.5 Baths
3,324 SqFt
Key Details
Sold Price $660,000
Property Type Single Family Home
Sub Type Single Family Residence
Listing Status Sold
Purchase Type For Sale
Square Footage 3,324 sqft
Price per Sqft $198
MLS Listing ID 72571172
Sold Date 03/12/20
Style Colonial, Antique
Bedrooms 4
Full Baths 2
Half Baths 1
Year Built 1867
Annual Tax Amount $8,390
Tax Year 2019
Lot Size 1.840 Acres
Acres 1.84
Property Sub-Type Single Family Residence
Property Description
Perfectly perched on beautiful 1.84 lot, 1851 farmhouse w/ attached 2 car garage, ice skating pond & gorgeous grounds await new owner. Enter through a marvelous mudroom w/ windows & doors to both front & back yards and go right into the kitchen. A wood-burning stove welcomes you, providing classic farmhouse feel. Exquisite dining room off the kitchen w/ period fireplace & high-beamed ceiling. Elegant fireplace living room, study, half bath and laundry area complete the 1st floor. Upstairs master bedroom w/ en suite bath and two additional bdrms, plus another bedroom & full bath down the hall. Finished LL w/ cozy fireplaced den has built-in bar & separate billiards room. Attached single story addition, a former ski shop, w/ separate entry provides fuel for the imagination. Hobbies? Home business? Rustic barn at back of property provides perfect footprint for new structure to be built. Under half a mile to Rt 1, & close to all Ipswich has to offer including commuter rail to Boston
Location
State MA
County Essex
Zoning RRA
Direction Rte 1 to Linebrook Rd. go west to start of Leslie Road
Rooms
Basement Full, Partially Finished
Primary Bedroom Level Second
Dining Room Beamed Ceilings, Flooring - Wood
Kitchen Wood / Coal / Pellet Stove, Flooring - Wood, Dining Area
Interior
Interior Features Walk-In Closet(s), Ceiling - Vaulted, Closet/Cabinets - Custom Built, Ceiling - Beamed, Wet bar, Home Office, Mud Room, Home Office-Separate Entry, Game Room, Den
Heating Central, Hot Water, Oil, Fireplace
Cooling None
Flooring Wood, Vinyl, Pine, Flooring - Wood, Flooring - Stone/Ceramic Tile, Flooring - Vinyl
Fireplaces Number 3
Fireplaces Type Dining Room, Living Room, Bedroom, Wood / Coal / Pellet Stove
Appliance Range, Dishwasher, Refrigerator, Washer, Dryer, Tank Water Heater, Utility Connections for Electric Range, Utility Connections for Electric Dryer
Laundry Flooring - Wood, First Floor, Washer Hookup
Exterior
Garage Spaces 2.0
Community Features Public Transportation, Shopping, Pool, Tennis Court(s), Park, Walk/Jog Trails, Stable(s), Golf, Medical Facility, Bike Path, Conservation Area, Highway Access, House of Worship, Private School, Public School, T-Station
Utilities Available for Electric Range, for Electric Dryer, Washer Hookup
Waterfront Description Waterfront, Pond
Roof Type Shingle
Total Parking Spaces 12
Garage Yes
Building
Lot Description Wooded, Level
Foundation Stone, Brick/Mortar
Sewer Private Sewer
Water Public
Architectural Style Colonial, Antique
Schools
Elementary Schools Doyon
Middle Schools Ipswich Middle
High Schools Ipswich High
Others
Senior Community false
Read Less
Want to know what your home might be worth? Contact us for a FREE valuation!

Our team is ready to help you sell your home for the highest possible price ASAP
Bought with Steven Gould • Century 21 Sexton & Donohue






