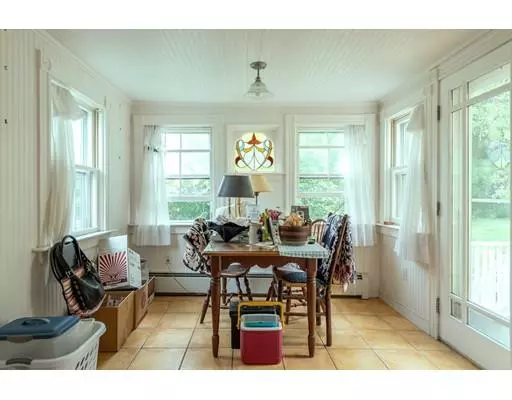$390,000
$415,000
6.0%For more information regarding the value of a property, please contact us for a free consultation.
10 Liberty Street Ipswich, MA 01938
3 Beds
1.5 Baths
1,481 SqFt
Key Details
Sold Price $390,000
Property Type Single Family Home
Sub Type Single Family Residence
Listing Status Sold
Purchase Type For Sale
Square Footage 1,481 sqft
Price per Sqft $263
MLS Listing ID 72562722
Sold Date 01/31/20
Style Colonial
Bedrooms 3
Full Baths 1
Half Baths 1
HOA Y/N false
Year Built 1910
Annual Tax Amount $5,186
Tax Year 2019
Lot Size 6,534 Sqft
Acres 0.15
Property Sub-Type Single Family Residence
Property Description
Ideally located in one of the North Shore's most idyllic communities, charming yellow colonial w/ front & back porches & a sunlit kitchen. Cherry floor entryway welcomes you into the heart of the home w/ main living-rooms openly spindled around you. Generously sized eat-in kitchen w/ white beadboard walls & ceiling giving it a 'Nantucket' feel & direct exterior access to newly refinished back deck. Separate dining room off kitchen & living room w/ attached library w/ built-ins & detailed bullseye architectural moldings, all have wood floors. 1/2 bath completes 1st floor. Upstairs offers large master bedroom w/ closet & built-ins, 2nd bedroom also has built-ins & walk-through 3rd bedroom w/ closet. Shared full bath w/ swanstone shower & vintage Anagipta walls. Rundal heat fixtures double as towel warmers in baths. Backyard w/ shed provides all you need for low maintenance enjoyment. No car needed to experience all that Ipswich has to offer from this location, including MBTA to Boston!
Location
State MA
County Essex
Zoning IR
Direction Washington Street to Liberty Street
Rooms
Basement Full, Bulkhead, Concrete, Unfinished
Primary Bedroom Level Second
Dining Room Flooring - Wood
Kitchen Flooring - Stone/Ceramic Tile, Window(s) - Stained Glass, Dining Area, Beadboard
Interior
Interior Features Closet/Cabinets - Custom Built, Study, Internet Available - Unknown
Heating Baseboard, Oil
Cooling Window Unit(s)
Flooring Tile, Laminate, Hardwood, Pine, Flooring - Wood
Appliance Range, Dishwasher, Refrigerator, Freezer, Washer, Dryer, Oil Water Heater, Utility Connections for Gas Range, Utility Connections for Gas Oven, Utility Connections for Electric Dryer
Laundry Electric Dryer Hookup, Washer Hookup, In Basement
Exterior
Exterior Feature Storage
Community Features Public Transportation, Shopping, Pool, Tennis Court(s), Park, Walk/Jog Trails, Stable(s), Golf, Medical Facility, Bike Path, Conservation Area, Highway Access, House of Worship, Marina, Private School, Public School, T-Station
Utilities Available for Gas Range, for Gas Oven, for Electric Dryer, Washer Hookup
Waterfront Description Beach Front, Bay, Ocean, Unknown To Beach, Beach Ownership(Public)
Roof Type Shingle
Total Parking Spaces 3
Garage No
Building
Lot Description Gentle Sloping
Foundation Brick/Mortar
Sewer Public Sewer, Inspection Required for Sale
Water Public
Architectural Style Colonial
Schools
Elementary Schools Winthrop
Middle Schools Ipswich
High Schools Ipswich
Read Less
Want to know what your home might be worth? Contact us for a FREE valuation!

Our team is ready to help you sell your home for the highest possible price ASAP
Bought with Audrey Miller • Audrey Miller Real Estate, LLC






