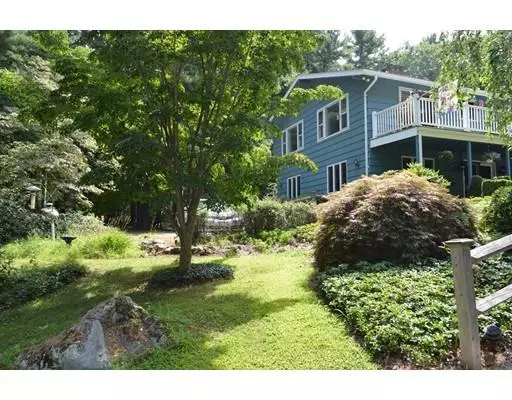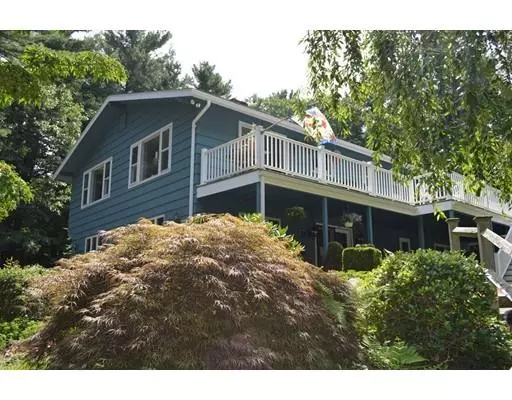$470,000
$485,000
3.1%For more information regarding the value of a property, please contact us for a free consultation.
356 Taylor Rd Stow, MA 01775
3 Beds
3 Baths
2,448 SqFt
Key Details
Sold Price $470,000
Property Type Single Family Home
Sub Type Single Family Residence
Listing Status Sold
Purchase Type For Sale
Square Footage 2,448 sqft
Price per Sqft $191
MLS Listing ID 72547126
Sold Date 01/24/20
Style Raised Ranch
Bedrooms 3
Full Baths 3
HOA Y/N false
Year Built 1969
Annual Tax Amount $8,653
Tax Year 2019
Lot Size 1.440 Acres
Acres 1.44
Property Sub-Type Single Family Residence
Property Description
Beautiful, spacious Raised Ranch in heart of Stow. 1.44 acres of mature trees and gardens tucked away in a quiet country setting. Two rooms on lower level could be office space or additional bedrooms w/ a full bath & large family room that provides additional space from the upper area of the house. Newer insulated windows, roof has heating cables to prevent ice dams & hardwood floors beneath carpeting throughout. This home has been loved and meticulously maintained by the original owners. Large bathroom upstairs allows room for growing families as well as a master bath. The views from the upstairs windows give the feeling of being in a tree house. A lovely deck extends from the kitchen to the master bedroom. The detached two car garage provides plenty of storage & has a large workshop for woodworkers and artists to have space to work with a separate electrical panel and heating. Close to South Acton Train Station, shopping and Route 2.
Location
State MA
County Middlesex
Zoning R
Direction Off of South Acton Rd
Rooms
Primary Bedroom Level Second
Interior
Heating Baseboard
Cooling Wall Unit(s)
Flooring Wood, Carpet
Fireplaces Number 2
Appliance Range, Dishwasher, Microwave, Refrigerator, Washer, Dryer, Water Treatment, Oil Water Heater, Utility Connections for Electric Range
Laundry First Floor
Exterior
Garage Spaces 2.0
Community Features Shopping, Tennis Court(s), Park, Walk/Jog Trails, Golf, Conservation Area
Utilities Available for Electric Range
Waterfront Description Beach Front, Lake/Pond, 1 to 2 Mile To Beach
Total Parking Spaces 8
Garage Yes
Building
Foundation Concrete Perimeter
Sewer Private Sewer
Water Private
Architectural Style Raised Ranch
Schools
Elementary Schools Center
Middle Schools Hale
High Schools Nashoba
Read Less
Want to know what your home might be worth? Contact us for a FREE valuation!

Our team is ready to help you sell your home for the highest possible price ASAP
Bought with Nicole Magun • Keller Williams Realty Boston Northwest






