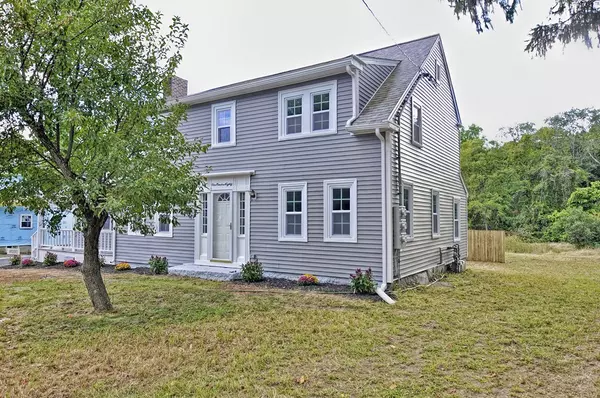$400,000
$409,900
2.4%For more information regarding the value of a property, please contact us for a free consultation.
180 Concord St #1 Holliston, MA 01746
3 Beds
2 Baths
1,940 SqFt
Key Details
Sold Price $400,000
Property Type Condo
Sub Type Condominium
Listing Status Sold
Purchase Type For Sale
Square Footage 1,940 sqft
Price per Sqft $206
MLS Listing ID 72567136
Sold Date 01/17/20
Bedrooms 3
Full Baths 2
HOA Y/N true
Year Built 1870
Tax Year 2019
Property Sub-Type Condominium
Property Description
COMPLETELY RENOVATED 3 bedroom/2 bath Condo with Colonial Home Charm! Brand new kitchen with high end kitchen cabinets, kitchen island, and granite countertops. FOLLOWING ALL BRAND NEW: New Siding, New Windows, New HVAC system, New Central AC, New Electric Service, New Electrical Wiring throughout house, New Plumbing, New Septic, New Hot Water tank, All New hardwood flooring and carpeting. MASTER SUITE with Brand new master bathroom, Large walk in closet and Master Suite Office! BRAND NEW CONSTRUCTION Large 19 x 17 Family Room with exterior access to EXCLUSIVE BACKYARD LAND USE for this home use only with fence separation! $0 CONDO FEE'S! 1 car Garage with 19x10 area for storage. Plenty of additional exclusive deeded parking on driveway. Exclusive use of very large basement for additional storage. Large backyard and private! Nice Front Porch. Close proximity to downtown Holliston. Rare and desirable opportunity in Holliston! See this home today! Won't Last!!
Location
State MA
County Middlesex
Zoning res
Direction Washington st to Concord st
Rooms
Family Room Closet, Flooring - Wall to Wall Carpet, Exterior Access
Primary Bedroom Level First
Dining Room Closet, Flooring - Hardwood
Kitchen Flooring - Hardwood, Countertops - Stone/Granite/Solid, Kitchen Island, Cabinets - Upgraded, Remodeled, Stainless Steel Appliances, Gas Stove, Crown Molding
Interior
Interior Features Closet, Home Office
Heating Central, Forced Air, Natural Gas
Cooling Central Air
Flooring Tile, Carpet, Hardwood, Flooring - Wall to Wall Carpet
Fireplaces Number 1
Fireplaces Type Living Room
Appliance Range, Dishwasher, Microwave, Electric Water Heater, Utility Connections for Gas Range, Utility Connections for Electric Dryer
Laundry Flooring - Stone/Ceramic Tile, Electric Dryer Hookup, Washer Hookup, First Floor
Exterior
Garage Spaces 1.0
Community Features Public Transportation, Shopping, Park, Walk/Jog Trails, Public School
Utilities Available for Gas Range, for Electric Dryer, Washer Hookup
Roof Type Shingle
Total Parking Spaces 4
Garage Yes
Building
Story 1
Sewer Private Sewer
Water Public
Others
Pets Allowed Yes
Senior Community false
Acceptable Financing Contract
Listing Terms Contract
Read Less
Want to know what your home might be worth? Contact us for a FREE valuation!

Our team is ready to help you sell your home for the highest possible price ASAP
Bought with Borislav Kusturic • Coldwell Banker Residential Brokerage - Cambridge






