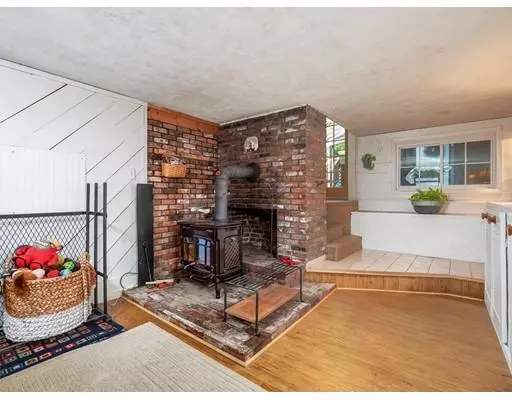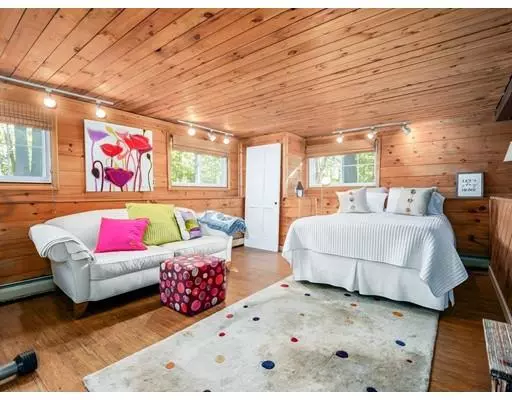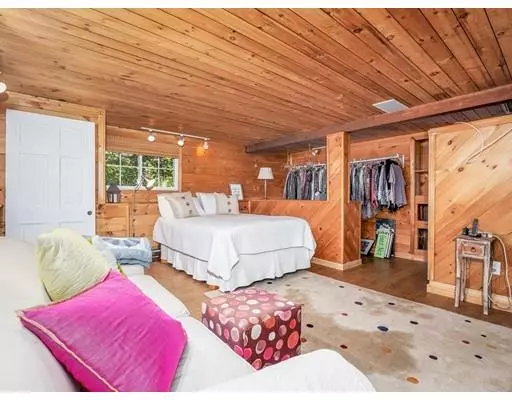$470,000
$469,900
For more information regarding the value of a property, please contact us for a free consultation.
422 Taylor Road Stow, MA 01775
3 Beds
2 Baths
2,112 SqFt
Key Details
Sold Price $470,000
Property Type Single Family Home
Sub Type Single Family Residence
Listing Status Sold
Purchase Type For Sale
Square Footage 2,112 sqft
Price per Sqft $222
MLS Listing ID 72571747
Sold Date 12/12/19
Style Raised Ranch
Bedrooms 3
Full Baths 2
Year Built 1964
Annual Tax Amount $7,961
Tax Year 2019
Lot Size 1.030 Acres
Acres 1.03
Property Sub-Type Single Family Residence
Property Description
Exceptionally maintained 3 bedroom with potential 4th bedroom, 2 full bath move-in ready home nestled in the heart of Stow. First floor open concept cathedral ceiling. The custom windows and 4 skylights give th living and dining room a ton of natural light. An updated kitchen. The trees and full house fan keep the house cool in summer and 2 fireplaces provide warmth in winter. The 3 season room flows out to your large composite deck overlooking your beautiful backyard oasis. The bottom floor offers many options for the needs and desires of owner. Currently it serves as a guest room, office, laundry/furnace room, workroom and exit to outdoor shed. Additional updates include, fully renovated bathroom with heated Italian tile floor, 4 bedroom septic (2004) , a new Garage (2016), New Furnace (2011), New Roof( 2006), New Electric (2010), New Deck(2010) and more. Close to South Acton Train Station, Rt. 2 and shopping. DON'T MISS THIS OPPORTUNITY
Location
State MA
County Middlesex
Zoning Res
Direction 117 to Packard Rd to Taylor Rd.
Rooms
Basement Full, Partially Finished, Walk-Out Access, Interior Entry
Kitchen Skylight, Cathedral Ceiling(s)
Interior
Interior Features Ceiling Fan(s), Slider, Sun Room, High Speed Internet
Heating Baseboard, Oil, Wood Stove
Cooling None, Whole House Fan
Flooring Wood, Tile, Vinyl, Laminate, Wood Laminate
Fireplaces Type Living Room
Appliance Range, Oven, Dishwasher, Countertop Range, Refrigerator, Washer, Dryer, Oil Water Heater, Plumbed For Ice Maker, Utility Connections for Electric Range, Utility Connections for Electric Oven, Utility Connections for Electric Dryer
Laundry Electric Dryer Hookup, Washer Hookup
Exterior
Exterior Feature Rain Gutters, Garden
Garage Spaces 1.0
Fence Invisible
Community Features Shopping, Park, Golf, Medical Facility, Conservation Area, Highway Access, House of Worship, Public School
Utilities Available for Electric Range, for Electric Oven, for Electric Dryer, Washer Hookup, Icemaker Connection
Waterfront Description Beach Front, Lake/Pond, Beach Ownership(Public)
Roof Type Shingle
Total Parking Spaces 6
Garage Yes
Building
Lot Description Wooded
Foundation Concrete Perimeter
Sewer Private Sewer
Water Private
Architectural Style Raised Ranch
Schools
Elementary Schools Center
Middle Schools Hale
High Schools Nashoba
Read Less
Want to know what your home might be worth? Contact us for a FREE valuation!

Our team is ready to help you sell your home for the highest possible price ASAP
Bought with Robert W. Ross • Realty Executives Boston West






