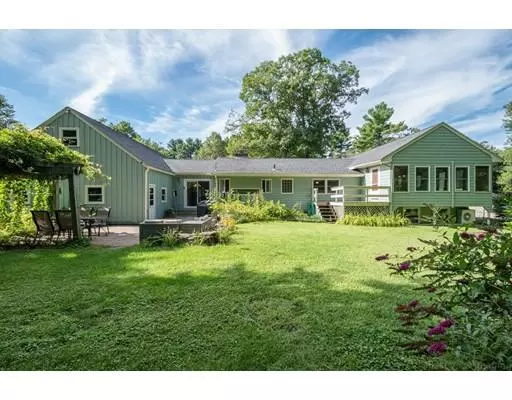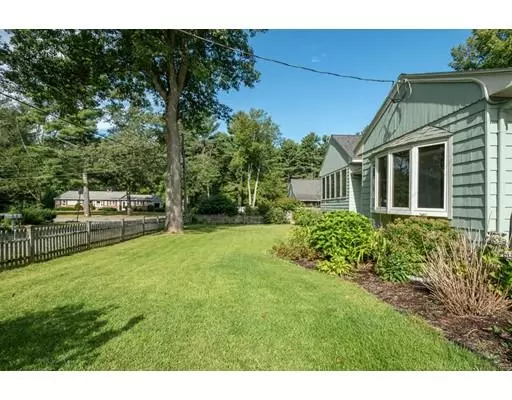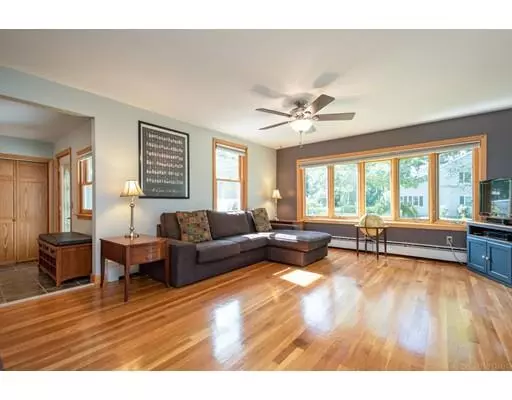$488,000
$489,900
0.4%For more information regarding the value of a property, please contact us for a free consultation.
42 Sandy Brook Dr Stow, MA 01775
4 Beds
2 Baths
2,600 SqFt
Key Details
Sold Price $488,000
Property Type Single Family Home
Sub Type Single Family Residence
Listing Status Sold
Purchase Type For Sale
Square Footage 2,600 sqft
Price per Sqft $187
MLS Listing ID 72562971
Sold Date 12/23/19
Style Contemporary, Ranch
Bedrooms 4
Full Baths 2
HOA Y/N false
Year Built 1958
Annual Tax Amount $7,680
Tax Year 2019
Lot Size 0.500 Acres
Acres 0.5
Property Sub-Type Single Family Residence
Property Description
Light filled and spacious Home with room for everyone and every activity! Are you looking for a perfect home to spread out, entertain, work on projects, and garden? Look no further! Open floor plan kitchen, living and dining area leads to a private patio. Need some spill over space? An enormous family room PLUS large gaming/rec room and a large office will fill that need! So much space! 4 bedrooms, tons of storage, fully fenced and private yard with mature plantings, patio, and a shed to store wood or use for gardening. And Oh the garage! Extra high bays and room for four cars PLUS workspace and an enormous walkup second floor that is fully floored. So many thoughtful updates in this beautifully kept home. Lots of recent work done too! All set on a lovely quiet road in Stow. Enjoy the well respected and loved school system, the abundant apple orchards and farm stands, extensive conservation land, and three golf courses!
Location
State MA
County Middlesex
Zoning R
Direction Hudson Rd to Sandy Brook Dr
Rooms
Family Room Wood / Coal / Pellet Stove, Ceiling Fan(s), Flooring - Wall to Wall Carpet, Cable Hookup, Exterior Access, High Speed Internet Hookup, Recessed Lighting, Lighting - Overhead
Basement Full, Finished, Interior Entry, Bulkhead, Concrete
Primary Bedroom Level Main
Main Level Bedrooms 3
Dining Room Flooring - Stone/Ceramic Tile, Exterior Access, Open Floorplan, Slider, Lighting - Overhead
Kitchen Ceiling Fan(s), Flooring - Stone/Ceramic Tile, Open Floorplan, Recessed Lighting, Stainless Steel Appliances
Interior
Interior Features Closet, Open Floorplan, Recessed Lighting, Ceiling Fan(s), High Speed Internet Hookup, Lighting - Overhead, Steam / Sauna, Entrance Foyer, Play Room, Office, Sauna/Steam/Hot Tub, Internet Available - Broadband, Internet Available - DSL, High Speed Internet
Heating Baseboard, Oil, Fireplace
Cooling ENERGY STAR Qualified Equipment, Ductless, Whole House Fan
Flooring Wood, Tile, Carpet, Flooring - Stone/Ceramic Tile, Flooring - Wall to Wall Carpet
Fireplaces Number 2
Appliance Range, Microwave, Refrigerator, Washer, Dryer, Water Treatment, ENERGY STAR Qualified Refrigerator, ENERGY STAR Qualified Dishwasher, Oil Water Heater, Tank Water Heater, Utility Connections for Gas Range, Utility Connections for Electric Oven, Utility Connections for Electric Dryer
Laundry Electric Dryer Hookup, Washer Hookup, Lighting - Overhead, In Basement
Exterior
Exterior Feature Rain Gutters, Storage, Professional Landscaping, Sprinkler System, Stone Wall
Garage Spaces 4.0
Fence Fenced/Enclosed, Fenced
Community Features Shopping, Walk/Jog Trails, Golf, Bike Path, Conservation Area, Public School
Utilities Available for Gas Range, for Electric Oven, for Electric Dryer, Washer Hookup
Waterfront Description Beach Front, Lake/Pond, Beach Ownership(Public)
Roof Type Shingle
Total Parking Spaces 8
Garage Yes
Building
Lot Description Level
Foundation Concrete Perimeter
Sewer Private Sewer
Water Private
Architectural Style Contemporary, Ranch
Schools
Elementary Schools Center
Middle Schools Hale
High Schools Nashoba Hs
Others
Senior Community false
Read Less
Want to know what your home might be worth? Contact us for a FREE valuation!

Our team is ready to help you sell your home for the highest possible price ASAP
Bought with Candor Realty Group • Pathways






