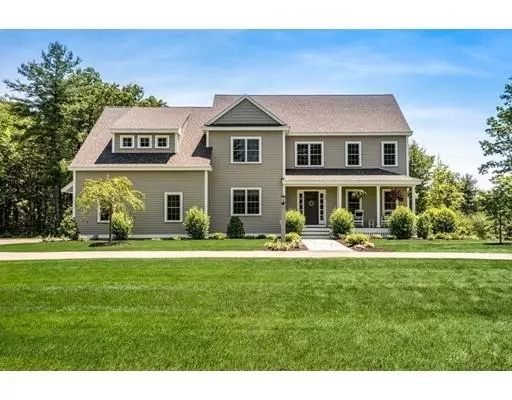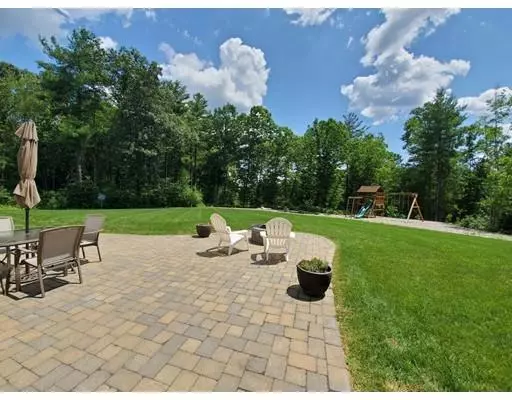$900,000
$924,900
2.7%For more information regarding the value of a property, please contact us for a free consultation.
320 W Acton Rd Stow, MA 01775
5 Beds
4.5 Baths
5,325 SqFt
Key Details
Sold Price $900,000
Property Type Single Family Home
Sub Type Single Family Residence
Listing Status Sold
Purchase Type For Sale
Square Footage 5,325 sqft
Price per Sqft $169
Subdivision Highgrove Estates
MLS Listing ID 72531020
Sold Date 12/13/19
Style Colonial, Contemporary
Bedrooms 5
Full Baths 4
Half Baths 1
HOA Fees $100/mo
HOA Y/N true
Year Built 2015
Annual Tax Amount $15,705
Tax Year 2019
Lot Size 6.970 Acres
Acres 6.97
Property Sub-Type Single Family Residence
Property Description
Elegance & Impeccable Amenities in this Well-Appointed Home set in The Highgrove Estates. Immersed in natural beauty, your own private oasis on 6 Acres. Entertain in the gourmet kitchen which opens to the family room. Custom designed with double wall ovens, gas cooking with pot filler, Breakfast Bar & separate pantry. Perfect for large gatherings with a banquet-sized dining room and Dramatic family room opening out onto the stunning porch with views over well-manicured grounds. Guest are welcome with 4 bedrooms, 4.5 stunning tile baths. Treat Yourself in the Luxury Master Suite with sitting area, 3 walk in closets: a Soaking tub & separate shower. The 2nd floor offers 3 additional bedrooms with baths. Bonus Full unfinished walk up attic. The Lower Level is well designed as a media game room, guest room (in-Law/Au Pair room) a full bath, walk out to the Patio with fire pit. The grounds are well designed for a future pool. Leisure time! You have earned it!
Location
State MA
County Middlesex
Zoning R
Direction West Acton Road or from Willow St in Acton
Rooms
Family Room French Doors, Exterior Access, Open Floorplan, Recessed Lighting
Basement Full, Finished, Walk-Out Access
Primary Bedroom Level Second
Dining Room Chair Rail, Wainscoting, Lighting - Pendant, Crown Molding
Kitchen Dining Area, Pantry, Countertops - Stone/Granite/Solid, Kitchen Island, Breakfast Bar / Nook, Open Floorplan, Recessed Lighting, Gas Stove, Lighting - Pendant, Lighting - Overhead
Interior
Interior Features Closet, Bathroom - Full, Recessed Lighting, Bathroom - Double Vanity/Sink, Bathroom - Tiled With Tub, Countertops - Stone/Granite/Solid, Game Room, Office, Foyer, Bathroom, Central Vacuum
Heating Forced Air, Propane
Cooling Central Air
Flooring Wood, Tile, Carpet, Engineered Hardwood, Flooring - Wall to Wall Carpet, Flooring - Stone/Ceramic Tile
Fireplaces Number 1
Fireplaces Type Family Room
Appliance Oven, Microwave, Countertop Range, Refrigerator, Vacuum System, Water Softener, Propane Water Heater, Plumbed For Ice Maker, Utility Connections for Gas Range, Utility Connections for Electric Dryer
Laundry Flooring - Stone/Ceramic Tile, Electric Dryer Hookup, Washer Hookup, Second Floor
Exterior
Exterior Feature Sprinkler System, Decorative Lighting
Garage Spaces 2.0
Community Features Shopping, Tennis Court(s), Park, Walk/Jog Trails, Golf, Bike Path, Conservation Area, House of Worship, Public School
Utilities Available for Gas Range, for Electric Dryer, Washer Hookup, Icemaker Connection
Waterfront Description Beach Front, Lake/Pond, River, Beach Ownership(Public)
View Y/N Yes
View Scenic View(s)
Roof Type Shingle
Total Parking Spaces 12
Garage Yes
Building
Lot Description Cul-De-Sac, Easements, Underground Storage Tank, Gentle Sloping, Level
Foundation Concrete Perimeter
Sewer Private Sewer
Water Private
Architectural Style Colonial, Contemporary
Schools
Elementary Schools Center Campus
Middle Schools Hale
High Schools Nashoba
Others
Senior Community false
Read Less
Want to know what your home might be worth? Contact us for a FREE valuation!

Our team is ready to help you sell your home for the highest possible price ASAP
Bought with Carol A. Lenox • Berkshire Hathaway HomeServices N.E. Prime Properties






