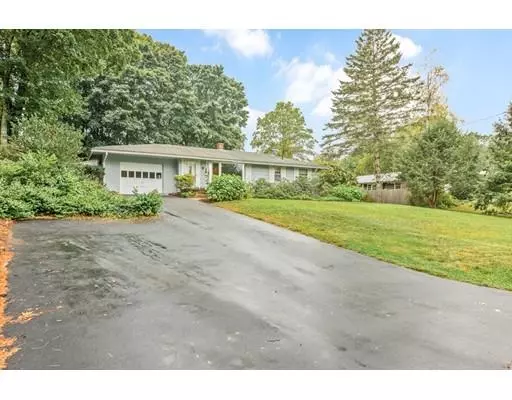$450,000
$419,000
7.4%For more information regarding the value of a property, please contact us for a free consultation.
1 Allen Ipswich, MA 01938
3 Beds
1 Bath
1,200 SqFt
Key Details
Sold Price $450,000
Property Type Single Family Home
Sub Type Single Family Residence
Listing Status Sold
Purchase Type For Sale
Square Footage 1,200 sqft
Price per Sqft $375
MLS Listing ID 72574083
Sold Date 12/02/19
Style Ranch
Bedrooms 3
Full Baths 1
Year Built 1960
Annual Tax Amount $5,296
Tax Year 2019
Lot Size 0.440 Acres
Acres 0.44
Property Sub-Type Single Family Residence
Property Description
RARE FIND PINEFIELD RANCH WITH FULL BASEMENT AWAITS ITS NEW OWNER. This lovely 3 bedroom home overlooks beautiful private back yard. It has two sheds for extra storage for all those outdoor toys. Fully fenced in back yard with mature plantings and vegetable garden. Spacious Mud room off back door from yard gives great space to land those shoes, boots and coats. Come into the cozy family room with a slider to the outside deck. French doors lead you to main house and your updated kitchen, island with open floor plan to living room with its picture window and pellet stove. All Bedrooms have double closets in each. The partially finished basement add great space for playroom or office. The unfinished portion of the basement makes a great area for a work room or even exercise room. This home is very vertisitle with lots to offer. Easy access to main highway, walking and bike trails, downtown shopping,Crane Beach and Ipswich commuter rail. Central air, garage, this home has it all
Location
State MA
County Essex
Area Pinefield
Direction Linebrook to Howe , to Allen
Rooms
Family Room Skylight, Cathedral Ceiling(s), Flooring - Vinyl, French Doors, Deck - Exterior
Basement Full, Partially Finished, Interior Entry, Bulkhead, Concrete
Primary Bedroom Level First
Kitchen Flooring - Vinyl, Kitchen Island, Recessed Lighting
Interior
Interior Features Mud Room, Play Room
Heating Forced Air, Electric Baseboard, Oil
Cooling Central Air
Flooring Wood, Vinyl
Fireplaces Type Wood / Coal / Pellet Stove
Appliance Range, Dishwasher, Refrigerator, Washer, Dryer, Oil Water Heater, Utility Connections for Electric Range
Laundry In Basement
Exterior
Garage Spaces 1.0
Fence Fenced
Community Features Park, Walk/Jog Trails, Bike Path, Public School, T-Station
Utilities Available for Electric Range
Roof Type Shingle
Total Parking Spaces 4
Garage Yes
Building
Lot Description Corner Lot
Foundation Concrete Perimeter
Sewer Private Sewer
Water Public
Architectural Style Ranch
Schools
Elementary Schools Doyon
Read Less
Want to know what your home might be worth? Contact us for a FREE valuation!

Our team is ready to help you sell your home for the highest possible price ASAP
Bought with Ken Anslono • NextHome Now






