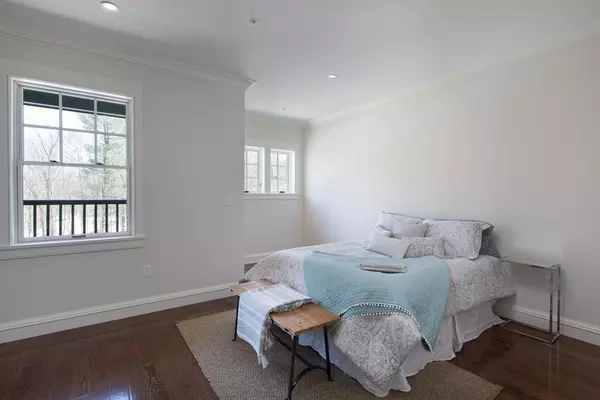$719,000
$729,900
1.5%For more information regarding the value of a property, please contact us for a free consultation.
3 Abbey Road #3 Sherborn, MA 01770
2 Beds
2.5 Baths
2,077 SqFt
Key Details
Sold Price $719,000
Property Type Condo
Sub Type Condominium
Listing Status Sold
Purchase Type For Sale
Square Footage 2,077 sqft
Price per Sqft $346
MLS Listing ID 72295165
Sold Date 06/29/18
Bedrooms 2
Full Baths 2
Half Baths 1
HOA Fees $487/mo
HOA Y/N true
Year Built 2017
Annual Tax Amount $20
Tax Year 2017
Property Sub-Type Condominium
Property Description
Abbey Road is a community of 18 individually-crafted homes for active adults (55 years and older) in the quintessential New England town of Sherborn, Massachusetts. The homes are grouped around a common center green to promote a sense of community and neighborliness. This “pocket neighborhood” is an exciting new concept in residential design, rarely found in New England. Abbey Road homes feature open and spacious layouts, first floor master suites, custom cabinetry with granite counter tops, top-of-the line appliances, and front and rear porches with views of the common gardens and surrounding wooded areas. Many units have two car garages. Each home will be Energy Star Rated and LEED for Homes certified. These features result in lower energy use than a standard home, reducing energy costs and environmental impact. Residential elevator option available. Price ranges from $729,900 - $829,900
Location
State MA
County Middlesex
Zoning RES
Direction South Main Street to Village Way to Abbey Road
Rooms
Primary Bedroom Level First
Dining Room Flooring - Hardwood, Open Floorplan, Recessed Lighting
Kitchen Flooring - Hardwood, Countertops - Stone/Granite/Solid, Open Floorplan, Recessed Lighting, Stainless Steel Appliances, Gas Stove
Interior
Interior Features Loft
Heating Central, Forced Air, Natural Gas
Cooling Central Air
Flooring Tile, Carpet, Hardwood, Flooring - Wall to Wall Carpet
Fireplaces Number 1
Fireplaces Type Living Room
Appliance Range, Dishwasher, Microwave, Refrigerator, Freezer, ENERGY STAR Qualified Refrigerator, ENERGY STAR Qualified Dishwasher, Rangetop - ENERGY STAR, Oven - ENERGY STAR, Gas Water Heater, Utility Connections for Gas Range, Utility Connections for Electric Oven, Utility Connections for Electric Dryer
Laundry Electric Dryer Hookup, Washer Hookup, First Floor, In Unit
Exterior
Exterior Feature Courtyard, Balcony - Exterior, Balcony
Garage Spaces 1.0
Community Features Shopping, Park, Walk/Jog Trails, Medical Facility, Conservation Area, House of Worship, Public School, Adult Community
Utilities Available for Gas Range, for Electric Oven, for Electric Dryer, Washer Hookup
Roof Type Shingle
Total Parking Spaces 2
Garage Yes
Building
Story 3
Sewer Private Sewer
Water Private
Schools
Elementary Schools Pine Hill
Middle Schools Dover Sherborn
High Schools Dover Sherborn
Others
Pets Allowed Breed Restrictions
Read Less
Want to know what your home might be worth? Contact us for a FREE valuation!

Our team is ready to help you sell your home for the highest possible price ASAP
Bought with Beth Shuman • Hammond Residential Real Estate






