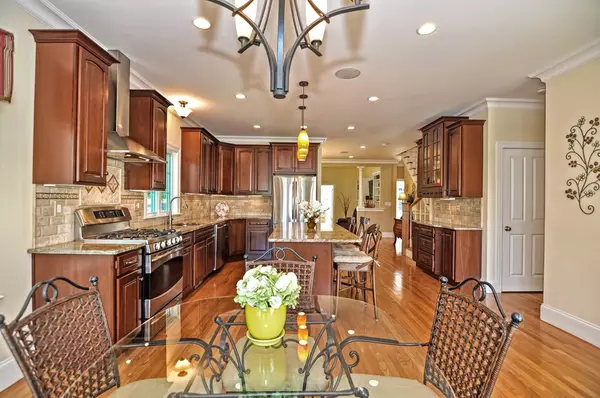$515,000
$519,000
0.8%For more information regarding the value of a property, please contact us for a free consultation.
49 Sunset Ridge Lane #49 Bolton, MA 01740
2 Beds
2.5 Baths
2,556 SqFt
Key Details
Sold Price $515,000
Property Type Condo
Sub Type Condominium
Listing Status Sold
Purchase Type For Sale
Square Footage 2,556 sqft
Price per Sqft $201
MLS Listing ID 72337395
Sold Date 07/31/18
Bedrooms 2
Full Baths 2
Half Baths 1
HOA Fees $601
HOA Y/N true
Year Built 2010
Annual Tax Amount $9,542
Tax Year 2018
Property Sub-Type Condominium
Property Description
Don't miss the opportunity to own this rare offering,surrounded by woodlands, nestled in Bolton's sought after community of luxury townhomes- "Sunset Ridge." This model offers an open floor plan, oversized kitchen with a dining area, center island with granite, SS appliances, gleaming hardwoods and an abundance of cherry cabinetry. Relax in the cathedral ceiling LR showcasing a gas fireplace, built-ins and French doors leading to a spectacular sunroom. The DR is perfect for family and friend gatherings. Choose either the first or second level for your Master bedroom. Both feature luxurious baths with marble counters, ceramic flooring, walk in closets with mahogany like built ins. The second floor master boasts views of Mt. Wachusett- enjoy the fabulous sunsets!! Completing the second level is a comfy loft area and a bonus room that could accommodate guests. Enjoy the private setting from the rear patio or the front porch. Only minutes to The International Golf Club and highway access!
Location
State MA
County Worcester
Zoning R
Direction 495 to Exit 27- Turn left onto Wattaquadock to Sunset Ridge- put 342 Wattaquadock Hill in your GPS
Rooms
Primary Bedroom Level First
Dining Room Flooring - Hardwood, Window(s) - Picture
Kitchen Flooring - Hardwood, Dining Area, Countertops - Stone/Granite/Solid, Kitchen Island, Open Floorplan, Recessed Lighting, Stainless Steel Appliances, Gas Stove
Interior
Interior Features Ceiling Fan(s), Recessed Lighting, Sun Room, Loft, Bonus Room
Heating Forced Air, Propane
Cooling Central Air
Flooring Wood, Tile, Carpet, Flooring - Hardwood, Flooring - Wall to Wall Carpet
Fireplaces Number 1
Fireplaces Type Living Room
Appliance Range, Dishwasher, Refrigerator, Utility Connections for Gas Range
Laundry First Floor, In Unit
Exterior
Garage Spaces 1.0
Community Features Shopping, Park, Walk/Jog Trails, Golf, Highway Access
Utilities Available for Gas Range
Roof Type Shingle
Total Parking Spaces 2
Garage Yes
Building
Story 3
Sewer Private Sewer
Water Well
Others
Pets Allowed Breed Restrictions
Senior Community false
Read Less
Want to know what your home might be worth? Contact us for a FREE valuation!

Our team is ready to help you sell your home for the highest possible price ASAP
Bought with Beverly Davis • William Raveis R.E. & Home Services






