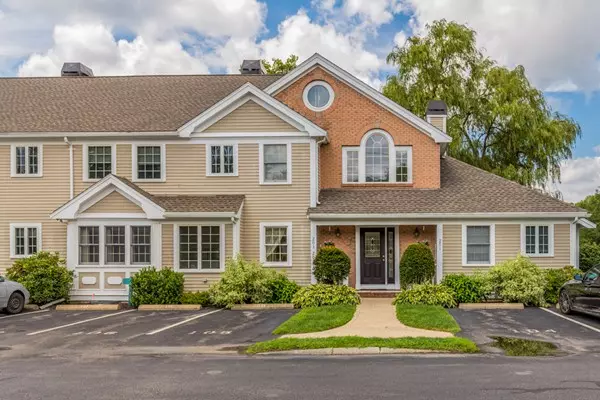$435,000
$429,900
1.2%For more information regarding the value of a property, please contact us for a free consultation.
410 Salem St #202 Wakefield, MA 01880
2 Beds
2 Baths
1,096 SqFt
Key Details
Sold Price $435,000
Property Type Condo
Sub Type Condominium
Listing Status Sold
Purchase Type For Sale
Square Footage 1,096 sqft
Price per Sqft $396
MLS Listing ID 72379368
Sold Date 09/24/18
Bedrooms 2
Full Baths 2
HOA Fees $349/mo
HOA Y/N true
Year Built 1999
Annual Tax Amount $4,703
Tax Year 2018
Lot Size 13.000 Acres
Acres 13.0
Property Sub-Type Condominium
Property Description
Heron Pond; one of Wakefield's most popular locations. Fabulous first floor garden style unit. Sparkling white eat in kitchen features corian counters, tiled floor, gas stove and quaint breakfast nook. Gleaming hardwood floors throughout the living room, dining room and bedrooms. Firplaced living room has triple french door to private deck that overlooks Heron Pond. MBR features walk in closet and full tiled bath. Lots of glass and light. Close proximity to Route, 95, 1 and 93. Less than a mile to Lynnfield's amazing Market Street Development and all the amenities it has to offer. 2 Parking spaces # 104 and 105Offers, if any will not be reviewed until Tuesday 8/21 at 1 PM
Location
State MA
County Middlesex
Zoning SR
Direction Off Salem St near the intersection of Montrose Ave.
Rooms
Primary Bedroom Level First
Kitchen Flooring - Stone/Ceramic Tile, Countertops - Stone/Granite/Solid
Interior
Heating Forced Air, Natural Gas
Cooling Central Air, Individual
Flooring Tile, Hardwood
Fireplaces Number 1
Fireplaces Type Living Room
Appliance Range, Dishwasher, Disposal, Microwave, Gas Water Heater, Tank Water Heater, Utility Connections for Gas Range, Utility Connections for Gas Oven, Utility Connections for Gas Dryer
Laundry First Floor, In Unit, Washer Hookup
Exterior
Community Features Public Transportation, Shopping, Park, Walk/Jog Trails, Golf, Medical Facility, Conservation Area, Highway Access, Private School, Public School
Utilities Available for Gas Range, for Gas Oven, for Gas Dryer, Washer Hookup
Waterfront Description Waterfront, Pond
Roof Type Shingle
Total Parking Spaces 2
Garage No
Building
Story 1
Sewer Public Sewer
Water Public
Schools
Elementary Schools Tbd
Middle Schools Galvin
High Schools Wakefield
Others
Pets Allowed Breed Restrictions
Read Less
Want to know what your home might be worth? Contact us for a FREE valuation!

Our team is ready to help you sell your home for the highest possible price ASAP
Bought with Brian Flynn Team • Keller Williams Realty






