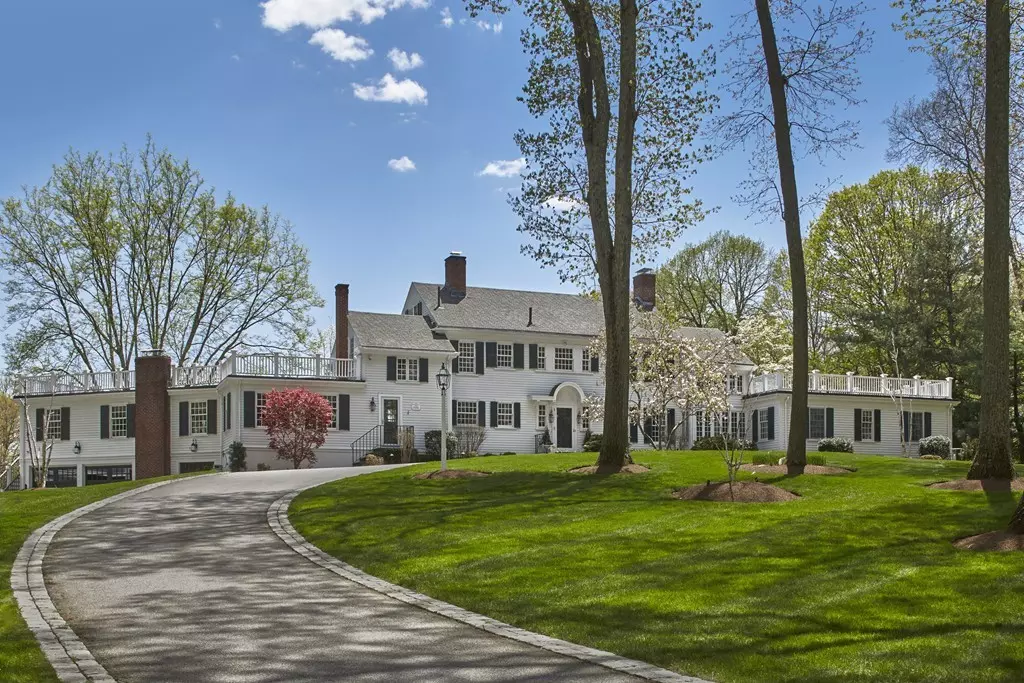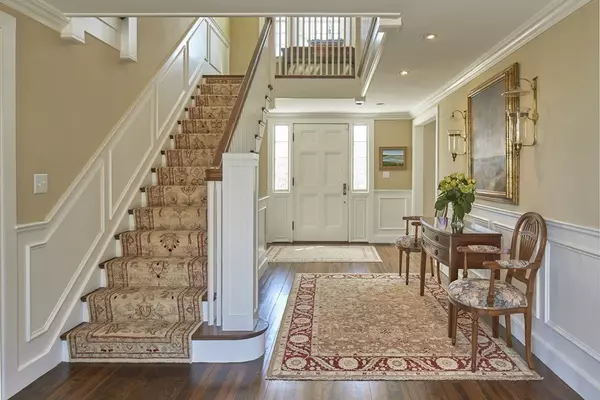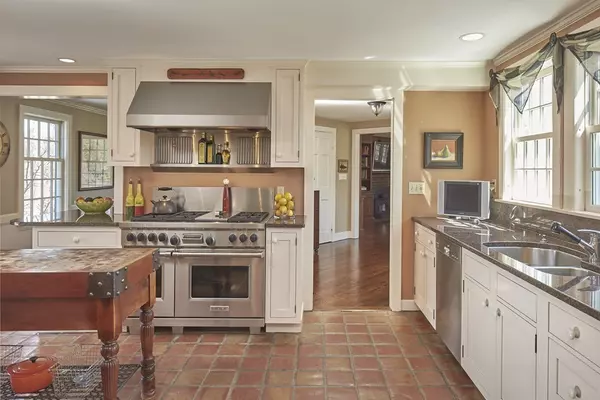$1,950,000
$2,300,000
15.2%For more information regarding the value of a property, please contact us for a free consultation.
89 Woodland Street Sherborn, MA 01770
5 Beds
3.5 Baths
5,323 SqFt
Key Details
Sold Price $1,950,000
Property Type Single Family Home
Sub Type Single Family Residence
Listing Status Sold
Purchase Type For Sale
Square Footage 5,323 sqft
Price per Sqft $366
MLS Listing ID 72305794
Sold Date 07/11/18
Style Colonial
Bedrooms 5
Full Baths 3
Half Baths 1
Year Built 1916
Annual Tax Amount $27,993
Tax Year 2018
Lot Size 3.800 Acres
Acres 3.8
Property Sub-Type Single Family Residence
Property Description
Offering the rare opportunity to own “Ridgemoor” c. 1916. This magnificent home is set on 3.8 manicured acres surrounded by stone walls and fields. The property is bordered by one of the last remaining unpaved carriage roads in town. Expertly renovated to incorporate exquisite period detail with fine interior finishes, the home includes over 5,000 square feet, 13 well-appointed rooms, 5-bedrooms and 3 and 1/2 baths. Thoughtfully designed to create a warm and comfortable feeling in a setting that is truly remarkable. Entering the home, you are greeted by an open foyer with grand stairway. A formal living room, dining room and family room all with working fireplaces, provide the perfect backdrop for gracious living and entertaining. The chef's kitchen features professional appliances, marble hi-top seating and wonderful cabinetry with adjacent breakfast room. The sunroom with direct exterior access leads to an expansive private master suite with large walk in closet and spa-like bath.
Location
State MA
County Middlesex
Zoning RC
Direction Rt. 27 to Goulding St. To Woodland St.
Rooms
Family Room Bathroom - Half, Flooring - Hardwood, Exterior Access, Open Floorplan
Basement Full, Partially Finished, Walk-Out Access, Interior Entry, Garage Access, Concrete
Primary Bedroom Level Main
Main Level Bedrooms 1
Dining Room Flooring - Hardwood
Kitchen Flooring - Stone/Ceramic Tile, Countertops - Stone/Granite/Solid, Countertops - Upgraded, Breakfast Bar / Nook, Cabinets - Upgraded, Cable Hookup, Recessed Lighting, Remodeled, Stainless Steel Appliances, Wine Chiller, Gas Stove
Interior
Interior Features Sun Room, Play Room, Home Office
Heating Central, Forced Air, Oil
Cooling Central Air
Flooring Wood, Flooring - Hardwood, Flooring - Stone/Ceramic Tile, Flooring - Wall to Wall Carpet
Fireplaces Number 3
Fireplaces Type Dining Room, Family Room, Living Room
Appliance Range, Dishwasher, Disposal, Countertop Range, Refrigerator, Freezer, Washer, Dryer, ENERGY STAR Qualified Refrigerator, ENERGY STAR Qualified Dishwasher, Oil Water Heater, Utility Connections for Gas Range, Utility Connections for Electric Oven, Utility Connections for Electric Dryer
Laundry Electric Dryer Hookup, Washer Hookup, First Floor
Exterior
Exterior Feature Storage, Professional Landscaping, Decorative Lighting, Garden, Horses Permitted, Stone Wall
Garage Spaces 4.0
Utilities Available for Gas Range, for Electric Oven, for Electric Dryer, Washer Hookup
Waterfront Description Beach Front, Lake/Pond, 3/10 to 1/2 Mile To Beach, Beach Ownership(Private)
View Y/N Yes
View Scenic View(s)
Roof Type Shingle
Total Parking Spaces 10
Garage Yes
Building
Lot Description Additional Land Avail., Farm, Gentle Sloping
Foundation Concrete Perimeter, Stone, Irregular
Sewer Private Sewer
Water Private
Architectural Style Colonial
Schools
Elementary Schools Pine Hill
Middle Schools Dover Sherborn
High Schools Dover Sherborn
Others
Acceptable Financing Seller W/Participate
Listing Terms Seller W/Participate
Read Less
Want to know what your home might be worth? Contact us for a FREE valuation!

Our team is ready to help you sell your home for the highest possible price ASAP
Bought with Nathan Berkowitz • Engel & Volkers Wellesley






