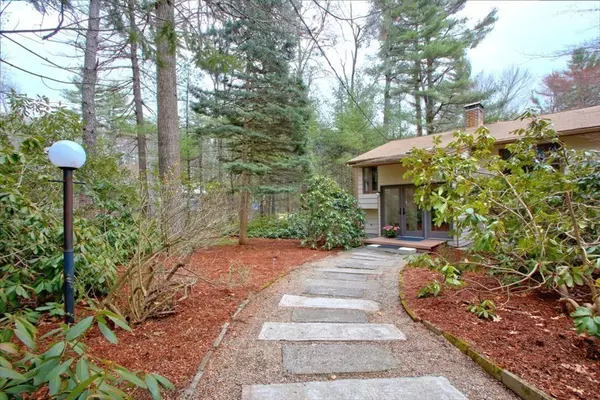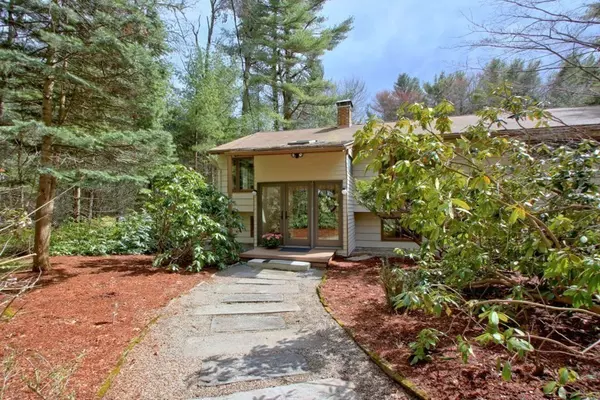$485,000
$525,000
7.6%For more information regarding the value of a property, please contact us for a free consultation.
416 Taylor Road Stow, MA 01775
4 Beds
3 Baths
3,806 SqFt
Key Details
Sold Price $485,000
Property Type Single Family Home
Sub Type Single Family Residence
Listing Status Sold
Purchase Type For Sale
Square Footage 3,806 sqft
Price per Sqft $127
MLS Listing ID 72312073
Sold Date 08/03/18
Style Raised Ranch
Bedrooms 4
Full Baths 3
HOA Y/N false
Year Built 1965
Annual Tax Amount $9,817
Tax Year 2018
Lot Size 0.930 Acres
Acres 0.93
Property Sub-Type Single Family Residence
Property Description
This spacious well-maintained property features four bedrooms and three full baths. The bright foyer with skylight & windows leads to the upper & lower levels of this very appealing mid-century home.The attractive front-to-back living room with fireplace opens to the kitchen & fireplaced dining room.The kitchen with cabinets galore has a large island with second sink,drawers below & seating.There is a solarium window area & a door leads to the deck that overlooks a private rear yard. A second stairway leads to the fabulous lower level.This level offers a lovely family room with lots of windows & sliders to the yard, an office, bathroom, laundry room, game/fitness room, craftroom, workshop & large screened-in porch. Highlights:gleaming hardwood & tile floors throughout, generous-sized rooms, lots of storage, cedar & pantry closets & oversized two-car garage. Conservation area, golf courses, walking trails nearby & approx. 4 miles to South Acton train station & 5 to Littleton station.
Location
State MA
County Middlesex
Zoning res
Direction Crescent Street to West Acton Road to Boxboro Road to Taylor Road
Rooms
Family Room Flooring - Hardwood, Exterior Access
Basement Full, Finished, Walk-Out Access, Interior Entry
Primary Bedroom Level Second
Dining Room Flooring - Hardwood, Window(s) - Picture
Kitchen Flooring - Hardwood, Flooring - Stone/Ceramic Tile, Kitchen Island
Interior
Interior Features Closet - Cedar, Closet, Wet bar, Entrance Foyer, Exercise Room, Home Office, Game Room, Central Vacuum
Heating Baseboard, Oil
Cooling Wall Unit(s)
Flooring Wood, Tile, Flooring - Stone/Ceramic Tile, Flooring - Hardwood
Fireplaces Number 2
Fireplaces Type Dining Room, Family Room, Living Room
Appliance Range, Dishwasher, Vacuum System, Oil Water Heater, Tank Water Heaterless, Utility Connections for Electric Range, Utility Connections for Electric Oven, Utility Connections for Electric Dryer
Laundry Laundry Closet, Flooring - Stone/Ceramic Tile, Electric Dryer Hookup, Washer Hookup, First Floor
Exterior
Exterior Feature Rain Gutters
Garage Spaces 2.0
Community Features Walk/Jog Trails, Conservation Area
Utilities Available for Electric Range, for Electric Oven, for Electric Dryer, Washer Hookup
Roof Type Shingle
Total Parking Spaces 6
Garage Yes
Building
Lot Description Wooded
Foundation Concrete Perimeter
Sewer Private Sewer
Water Private
Architectural Style Raised Ranch
Schools
Middle Schools Hale
High Schools Nashobaregional
Others
Acceptable Financing Contract
Listing Terms Contract
Read Less
Want to know what your home might be worth? Contact us for a FREE valuation!

Our team is ready to help you sell your home for the highest possible price ASAP
Bought with Gordon Smith • Northstar Properties Group, LLC






