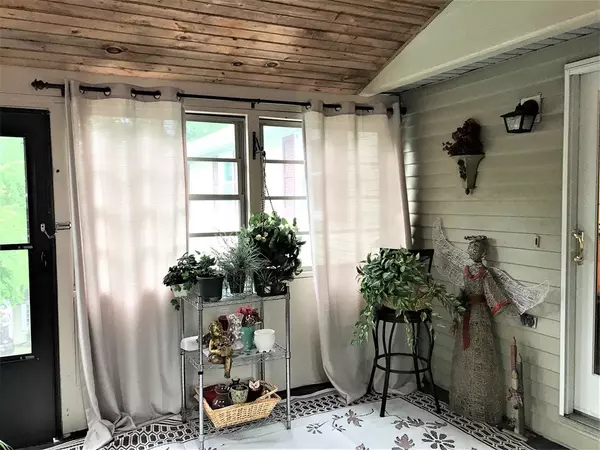$400,000
$400,000
For more information regarding the value of a property, please contact us for a free consultation.
48 Labelle St Marlborough, MA 01752
4 Beds
3 Baths
1,454 SqFt
Key Details
Sold Price $400,000
Property Type Single Family Home
Sub Type Single Family Residence
Listing Status Sold
Purchase Type For Sale
Square Footage 1,454 sqft
Price per Sqft $275
MLS Listing ID 72344928
Sold Date 08/30/18
Style Raised Ranch
Bedrooms 4
Full Baths 3
HOA Y/N false
Year Built 1974
Annual Tax Amount $5,235
Tax Year 2018
Lot Size 0.310 Acres
Acres 0.31
Property Sub-Type Single Family Residence
Property Description
A Staycation for you and yours! This home is the epitome of what it means to stay at home and relax. The yard is transformed into a flowering garden and in the center of it all is a large in ground pool. Stone walk ways and brick patio cradle the home and invite you in. The front stairs are freshly installed for the new owners to enjoy. Walk in and peruse a freshly painted dwelling with open floor plan on the top level and a full in-law apartment on the lower one. So, a long term guest will enjoy a full kitchen dining room combination, a full bath, large fireplaced living room and a bedroom. Laundry is conveniently located here as well. The top level has hardwood floors and tile throughout, a master suite and additional 2 bedrooms with full bath. But the staycation will commence when you visit our sunroom and enjoy the views of the pool and the yard.
Location
State MA
County Middlesex
Zoning Res
Direction Use GPS
Rooms
Basement Full, Finished, Walk-Out Access, Garage Access
Primary Bedroom Level Second
Dining Room Flooring - Hardwood, French Doors, Chair Rail
Kitchen Flooring - Stone/Ceramic Tile, Countertops - Stone/Granite/Solid, Kitchen Island, Recessed Lighting
Interior
Interior Features Cathedral Ceiling(s), Bathroom - Full, Open Floor Plan, Dining Area, Countertops - Stone/Granite/Solid, Sun Room, Inlaw Apt., Kitchen
Heating Baseboard, Oil
Cooling None, Whole House Fan
Flooring Wood, Tile, Laminate, Flooring - Stone/Ceramic Tile, Flooring - Laminate
Fireplaces Number 2
Fireplaces Type Living Room
Appliance Range, Dishwasher, Disposal, Refrigerator, Washer, Dryer, Oil Water Heater, Utility Connections for Electric Range, Utility Connections for Electric Dryer
Laundry Washer Hookup
Exterior
Exterior Feature Storage
Garage Spaces 1.0
Fence Fenced/Enclosed
Pool In Ground
Community Features Shopping
Utilities Available for Electric Range, for Electric Dryer, Washer Hookup
Roof Type Shingle
Total Parking Spaces 2
Garage Yes
Private Pool true
Building
Foundation Concrete Perimeter
Sewer Public Sewer
Water Public
Architectural Style Raised Ranch
Others
Senior Community false
Read Less
Want to know what your home might be worth? Contact us for a FREE valuation!

Our team is ready to help you sell your home for the highest possible price ASAP
Bought with Murilo Silva • Murilo Silva






