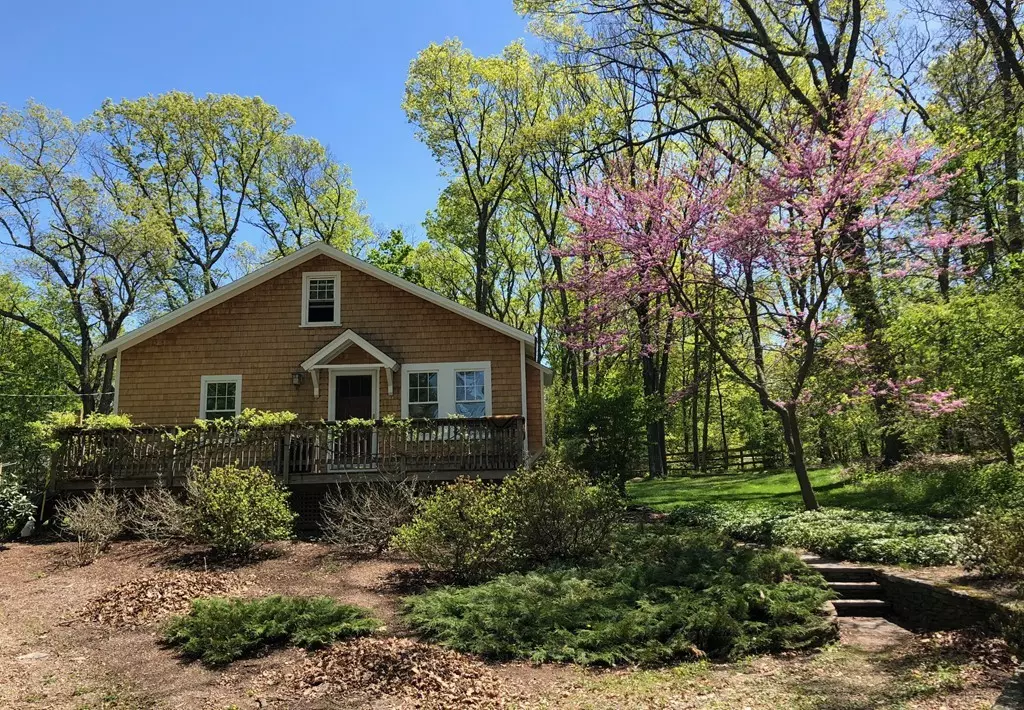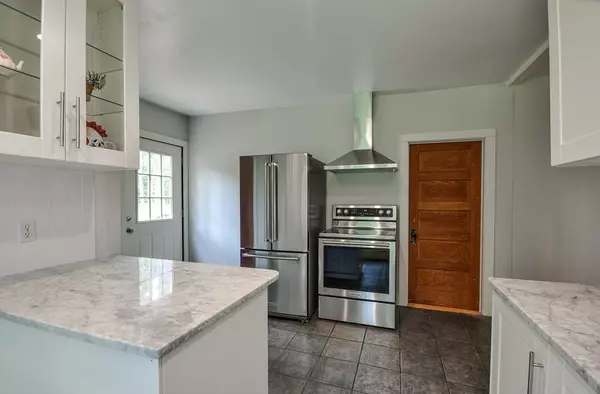$486,900
$499,900
2.6%For more information regarding the value of a property, please contact us for a free consultation.
11 Curve Street Sherborn, MA 01770
3 Beds
1 Bath
1,099 SqFt
Key Details
Sold Price $486,900
Property Type Single Family Home
Sub Type Single Family Residence
Listing Status Sold
Purchase Type For Sale
Square Footage 1,099 sqft
Price per Sqft $443
MLS Listing ID 72348350
Sold Date 09/07/18
Style Ranch, Bungalow
Bedrooms 3
Full Baths 1
Year Built 1900
Annual Tax Amount $8,178
Tax Year 2017
Lot Size 0.500 Acres
Acres 0.5
Property Sub-Type Single Family Residence
Property Description
New price! Charming, Sherborn Bungalow in quiet, country setting under $500K! This 3-BR w/updated kitchen and bath is ideally situated in a desirable cul-de-sac neighborhood. Beautiful landscaped grounds, stone walkways and front deck invite you to step through the craftsman style front door to LR w/window seat nook. Move into the DR w/rustic beam & wood ceiling. A crisp, updated kitchen offers stainless steel appliances, quartz countertops, soft-close cabinets, window nook & island for added storage. Bath updates: tub re-glaze & tub-to-ceiling tile. Good-size BRs w/HW flrs. Front-facing 3rd BR can also act as a study/office. Freshly painted interior. Mech. features: Buderus furnace, water filtration. Nothing to do but move in. Easy street access to conservation land/hiking/horseback trails. Country living, yet easy commute/nearby shopping. Begin experiencing all Sherborn has to offer—prized, pristine Farm Pond, trails, and top-rated schools.
Location
State MA
County Middlesex
Zoning RB
Direction Western Ave. to Curve St.
Rooms
Family Room Flooring - Hardwood
Basement Bulkhead, Unfinished
Primary Bedroom Level First
Dining Room Ceiling Fan(s), Flooring - Hardwood
Kitchen Flooring - Stone/Ceramic Tile, Countertops - Stone/Granite/Solid, Recessed Lighting, Stainless Steel Appliances
Interior
Heating Baseboard, Oil
Cooling None
Flooring Tile, Hardwood
Appliance Range, Dishwasher, Refrigerator, Oil Water Heater
Laundry In Basement
Exterior
Exterior Feature Storage
Community Features Walk/Jog Trails, Stable(s), Conservation Area
Waterfront Description Beach Front, Lake/Pond, Beach Ownership(Public)
Roof Type Shingle
Total Parking Spaces 3
Garage No
Building
Lot Description Cul-De-Sac, Wooded
Foundation Stone
Sewer Private Sewer
Water Private
Architectural Style Ranch, Bungalow
Schools
Elementary Schools Pine Hill
Middle Schools Dover-Sherborn
High Schools Dover-Sherborn
Read Less
Want to know what your home might be worth? Contact us for a FREE valuation!

Our team is ready to help you sell your home for the highest possible price ASAP
Bought with Tracy Beaudoin • Realty Executives Boston West






